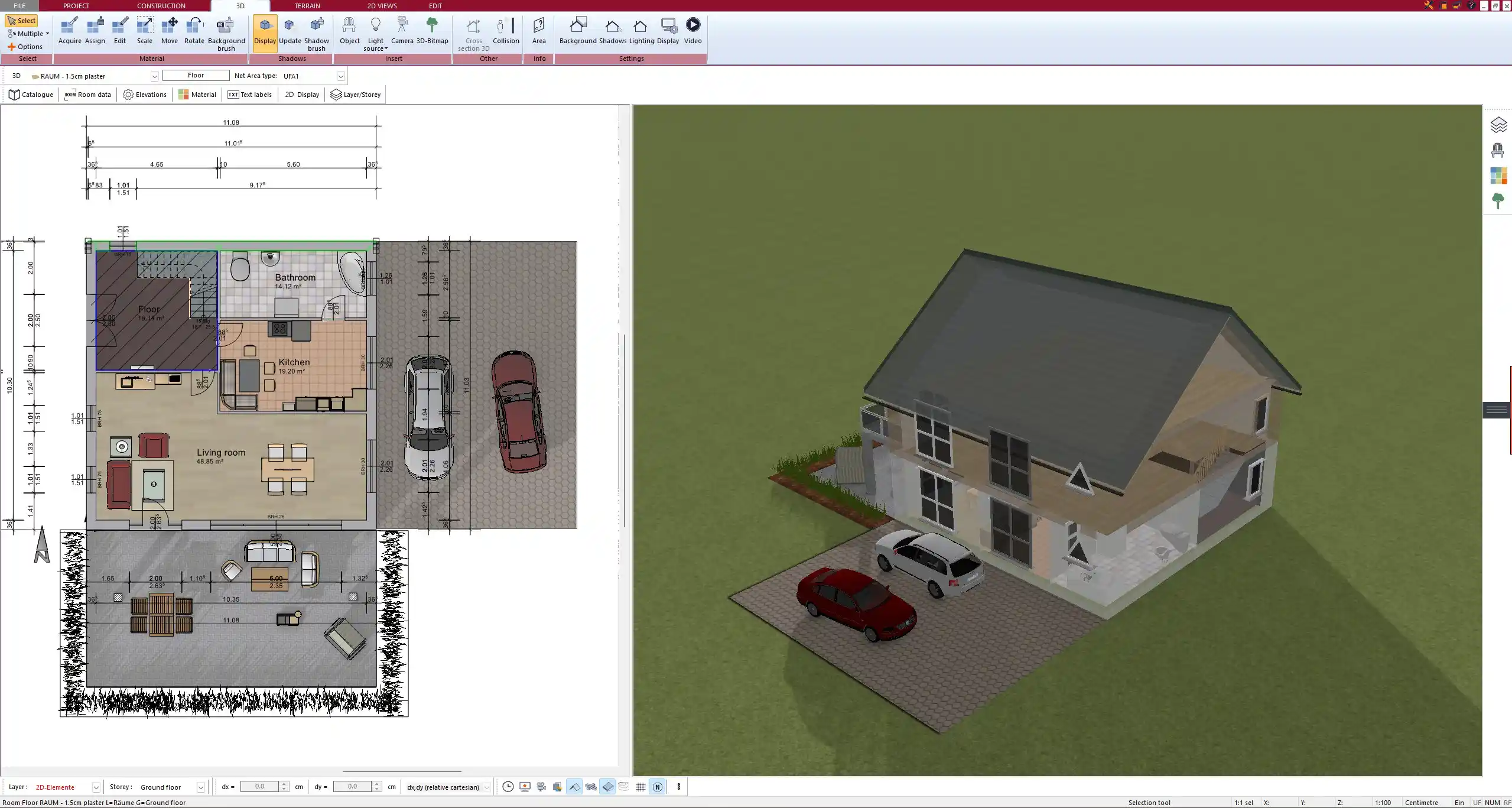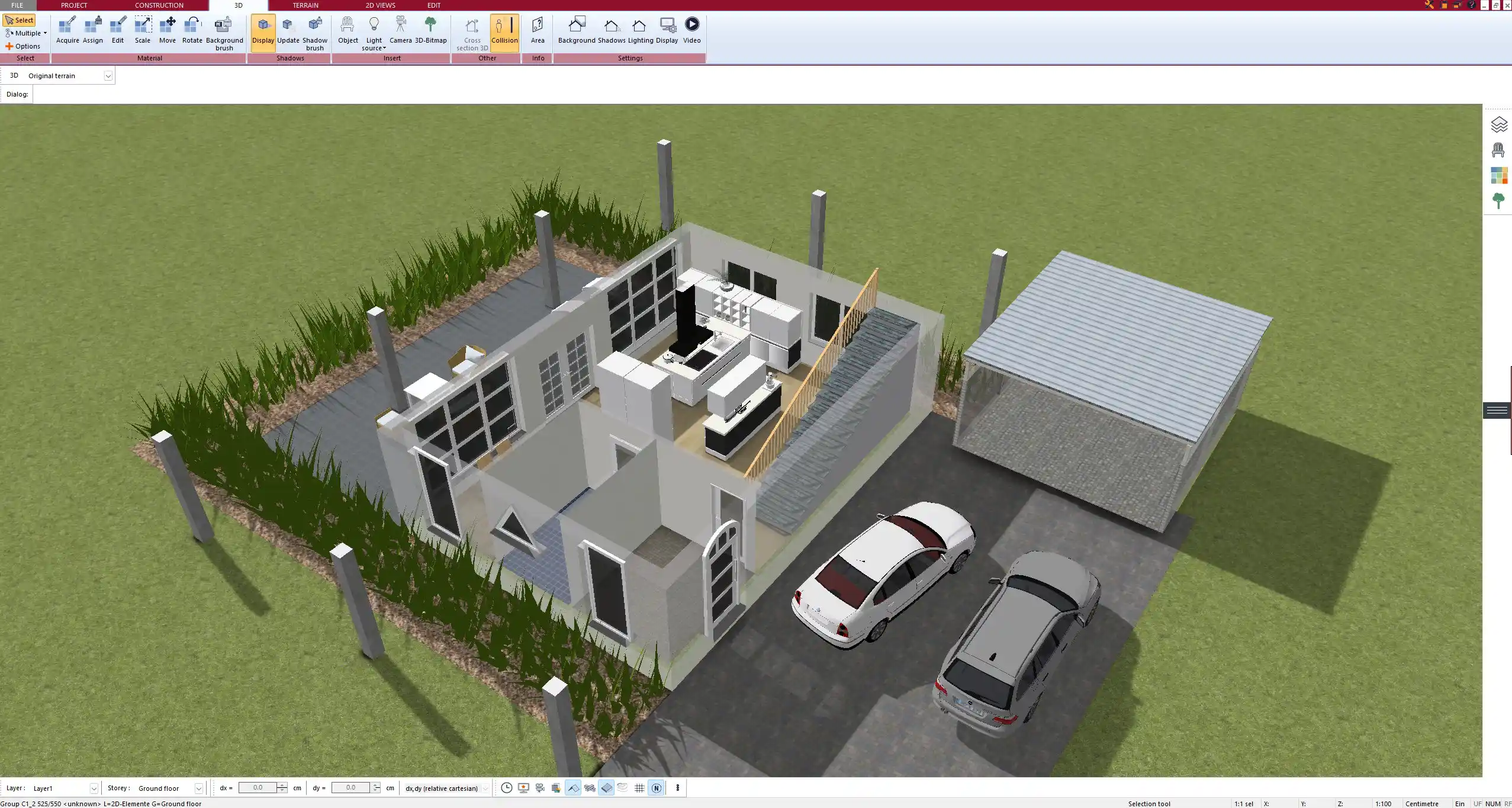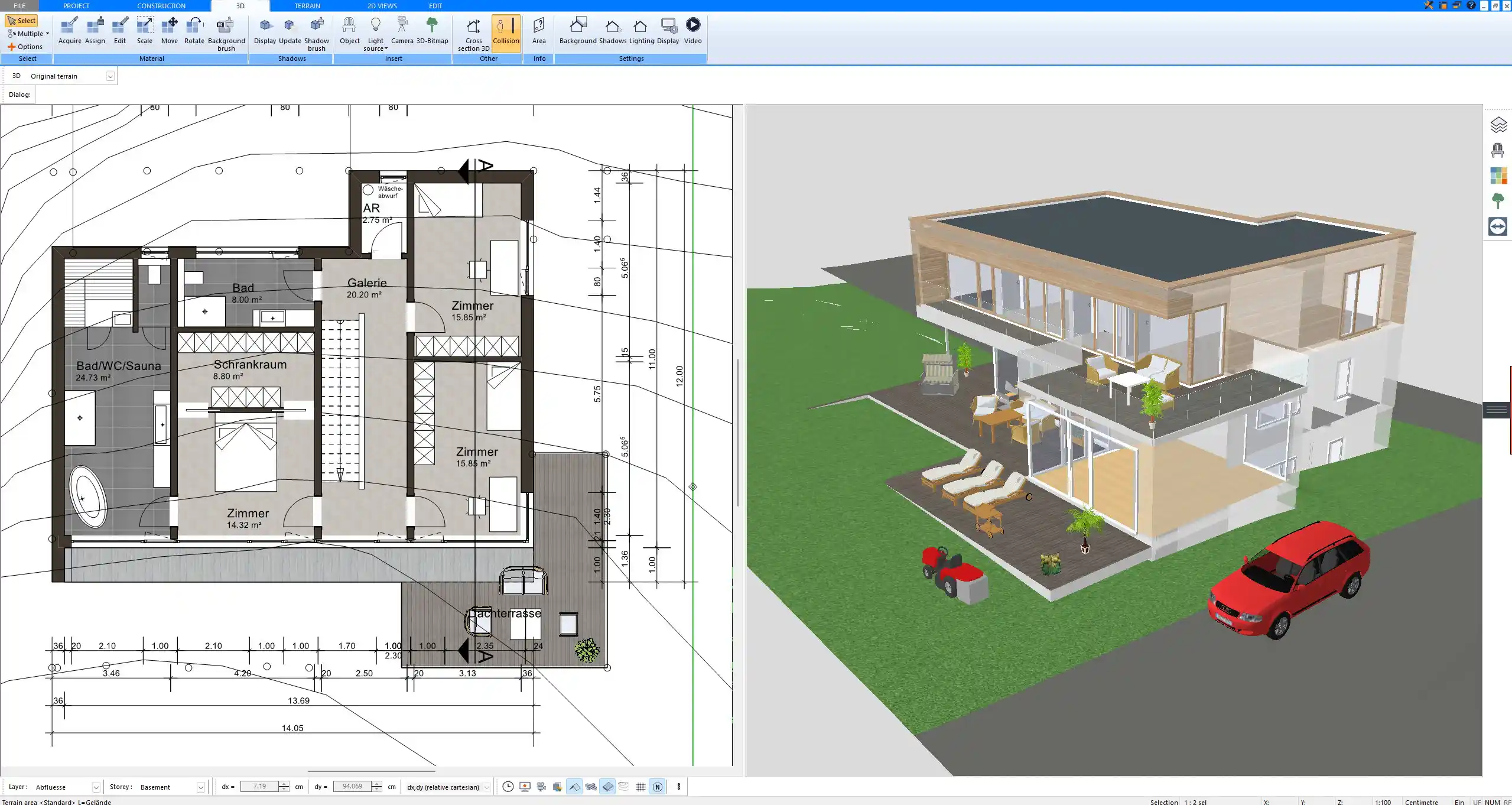If you want to design and plan your home construction yourself without relying entirely on an architect, using a house building planner software is the most efficient and cost-effective solution. With Plan7Architect, you can create professional floor plans in both 2D and 3D, adjust every detail of your house layout, and visualize the results in real-time.
You don’t need any technical background to use the software. It’s built for private home builders as well as professionals. The software allows you to choose between metric (meters, square meters) and imperial units (feet, square feet) depending on your region. Everything can be changed in the settings at any time.
Plan7Architect helps you create a full house design from scratch, including room layouts, structural elements, interiors, exteriors, roofing, and even garden planning. You can easily print, export, or share your plans – ready for contractors or authorities.

What Can You Do with House Building Planner Software?
2D Floor Plan Creation
The foundation of any successful house build is an accurate and clear floor plan. With Plan7Architect, you can draw floor plans directly on your screen, using your mouse or touchpad. It’s much more precise and easier than trying to sketch on paper.
You can:
-
Draw external and internal walls with precise dimensions
-
Insert windows, doors, and structural openings with exact sizes
-
Automatically calculate areas in square meters (m²) or square feet (sq ft)
-
Adjust wall thickness, room height, and more
-
Label rooms and add furniture symbols for clarity
All elements snap together automatically, so you avoid mistakes like gaps or overlapping walls. You can freely zoom, drag, and edit every detail as you go.
3D Visualization
One of the biggest advantages of Plan7Architect is the real-time 3D view. As you build in 2D, the software simultaneously generates a 3D model of your house.
You can:
-
Walk through your home virtually
-
Rotate, zoom in, and explore every angle
-
View different floors and sections independently
-
Instantly see the effects of changes (e.g., moving a wall or adding a window)
This is particularly helpful if you have no experience reading technical plans. You see your project just like it will look when built.
Tip: Use the 3D mode regularly to catch design mistakes early – especially things like cramped spaces, awkward layouts, or misaligned doors.
Interior and Exterior Planning
You can fully design and furnish your home inside and out with the built-in object library. Every room can be individually furnished and customized.
You can:
-
Plan living rooms, kitchens, bedrooms, and bathrooms with drag-and-drop furniture
-
Set flooring and wall materials, colors, and finishes
-
Add exterior elements such as terraces, balconies, garden paths, and pools
-
Design patios, fences, outdoor lighting, and even vegetation
If you want to explore various styles or test furniture layouts, this is the perfect space to experiment. You’ll save time and money later during construction.
Roof and Stair Design
Roofs and stairs are often complex to plan, but Plan7Architect simplifies this with intelligent tools.
Roof options include:
-
Gabled roof
-
Hipped roof
-
Flat roof
-
Mono-pitch roof
-
Custom roof shapes
You can adjust the slope, height, overhang, and materials freely.
For stairs, the software calculates dimensions based on the ceiling height. You can select from straight, spiral, or U-shaped stairs and place them wherever needed. Even multi-story connections are handled automatically.



Why Use a House Building Planner Instead of Paper or Excel?
Many private builders still start with graph paper or Excel to sketch their ideas. However, once I started using Plan7Architect, the difference was huge. Here’s why:
| Feature | Paper/Excel | Plan7Architect |
|---|---|---|
| Visual 3D Preview | Not possible | Yes, real-time 3D |
| Unit flexibility | Manual effort | Metric and imperial switchable |
| Auto area calculation | Manually calculated | Yes, instantly |
| Design revisions | Tedious | One click |
| Technical export | Not available | Yes, PDF, image, 3D |
| Object libraries | Not included | Yes, built-in |
Working digitally helps prevent errors, improves planning speed, and produces results that you can share with professionals without redrawing everything.
Benefits of Plan7Architect as Your Software Choice
Intuitive for Beginners, Powerful for Pros
What stood out to me immediately was how easy it was to use Plan7Architect. The interface is visual and clear. You don’t need CAD experience or technical knowledge. Everything works via drag-and-drop and can be customized with just a few clicks.
At the same time, the software offers professional-grade features like:
-
Layer management
-
Height settings
-
Roof construction tools
-
Export for professional builders
That makes it ideal not only for DIY planners but also for small businesses or real estate professionals.
Flexible Unit System
You can choose metric (meters, square meters) or imperial (feet, square feet) at any time. This is particularly helpful if you’re working with international builders or living in a country where imperial units are common.
All calculations, dimensions, and print exports automatically adjust based on your selected unit system.
Versatile Export & Sharing Options
When you finish your plan, you can export it in multiple formats:
-
Print-ready PDF
-
PNG or JPG for sharing via email
-
3D views for client or contractor presentations
-
Area and dimension reports for cost estimations
You can also save and back up your projects, or create duplicates to explore variations.
One-Time Purchase – No Subscription
Plan7Architect doesn’t force you into a subscription model. You pay once and use the software as long as you like. It works fully offline and doesn’t rely on cloud access. This was a key decision point for me.



Use Cases – Who Can Benefit?
Plan7Architect is versatile enough to be used for different purposes. Based on my experience and community feedback, here are the most common user groups:
-
Private home builders: Plan your dream home from scratch
-
DIY renovators: Redesign rooms or entire floors
-
Small construction firms: Generate plans for clients
-
Interior designers: Experiment with layouts and color schemes
-
Real estate agents: Create visual material for listings or investor pitches
Bonus Features Worth Knowing
Even after months of use, I still discover features that make planning easier and more precise. Here are a few highlights:
-
2D/3D terrain planning: Adjust landscape slope, add pathways or fencing
-
Multi-story support: Link multiple floors with accurate height alignment
-
Lighting simulation: Place light sources and simulate natural sunlight
-
Smart assistants: Auto-detect rooms, live area calculation, collision warnings
Tip: Use the lighting simulation to test window placement. It helped me figure out where my living room needed larger windows for natural light throughout the day.
Final Tip – Start Planning Your House Professionally
If you want to take control of your house design, test different layout options, and produce professional results without hiring an architect for every small change, Plan7Architect is a solid investment. It combines ease of use with deep planning capabilities.
You can use both American and European measurements, switch between them as needed, and create a fully detailed plan that’s ready for builders or authorities. The software also comes with a 14-day cancellation policy, so you can try it out risk-free. If you change your mind, cancelling is as simple as sending an email.
Plan your project with Plan7Architect
Plan7Architect Pro 5 for $109.99
You don’t need any prior experience because the software has been specifically designed for beginners. The planning process is carried out in 5 simple steps:
1. Draw Walls



2. Windows & Doors



3. Floors & Roof



4. Textures & 3D Objects



5. Plan for the Building Permit



6. Export the Floor Plan as a 3D Model for Twinmotion



- – Compliant with international construction standards
- – Usable on 3 PCs simultaneously
- – Option for consultation with an architect
- – Comprehensive user manual
- – Regular updates
- – Video tutorials
- – Millions of 3D objects available





