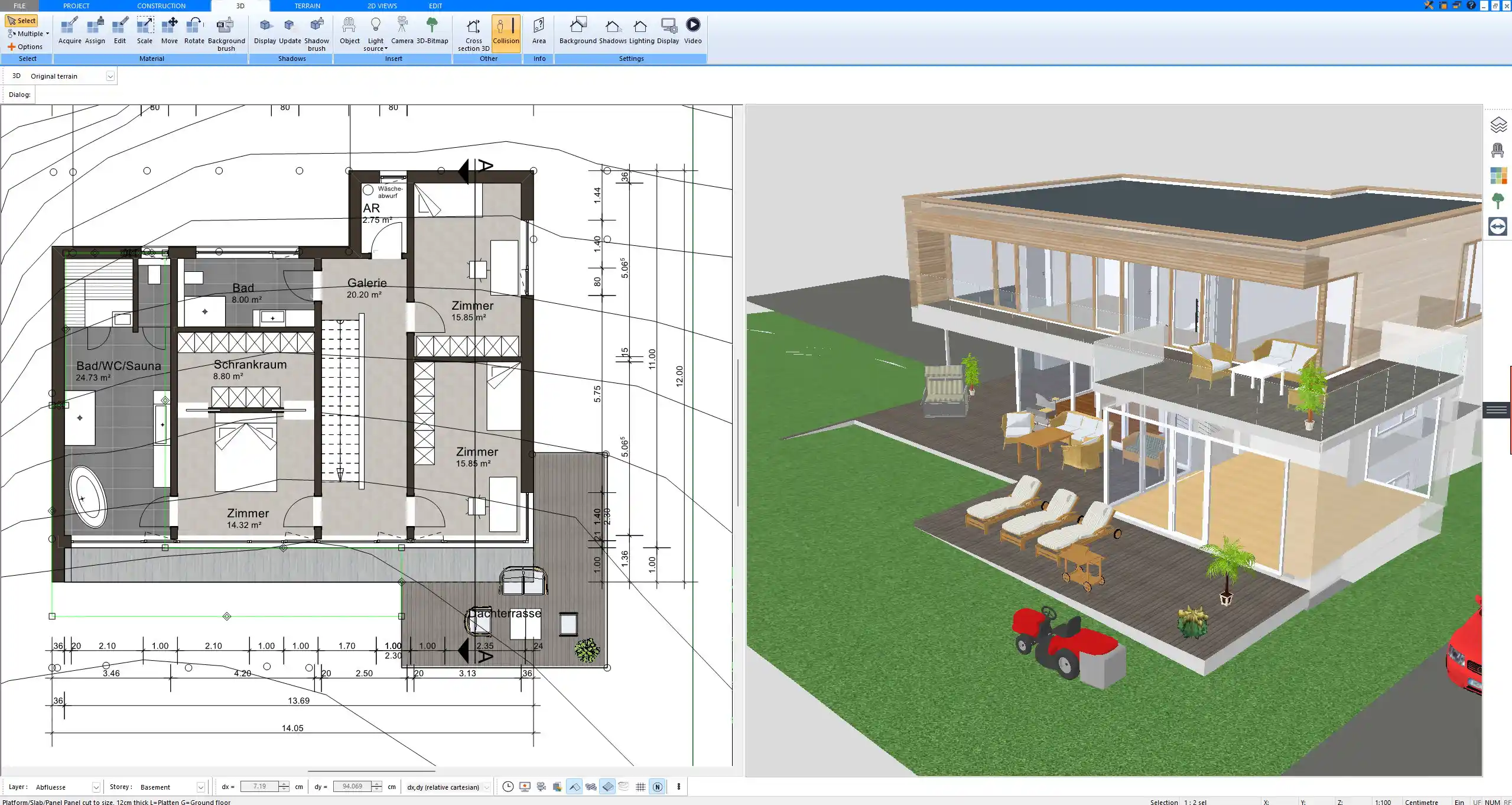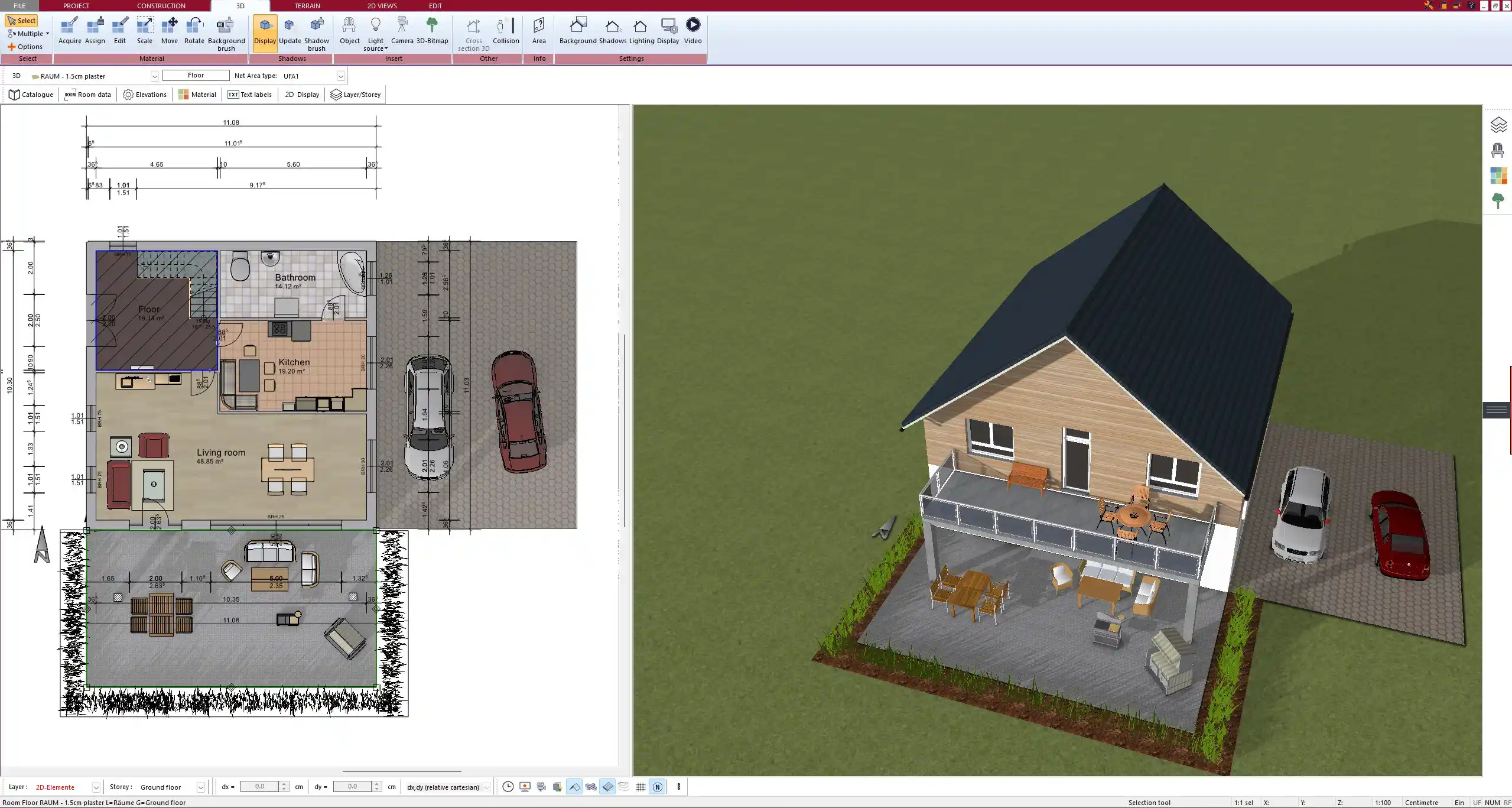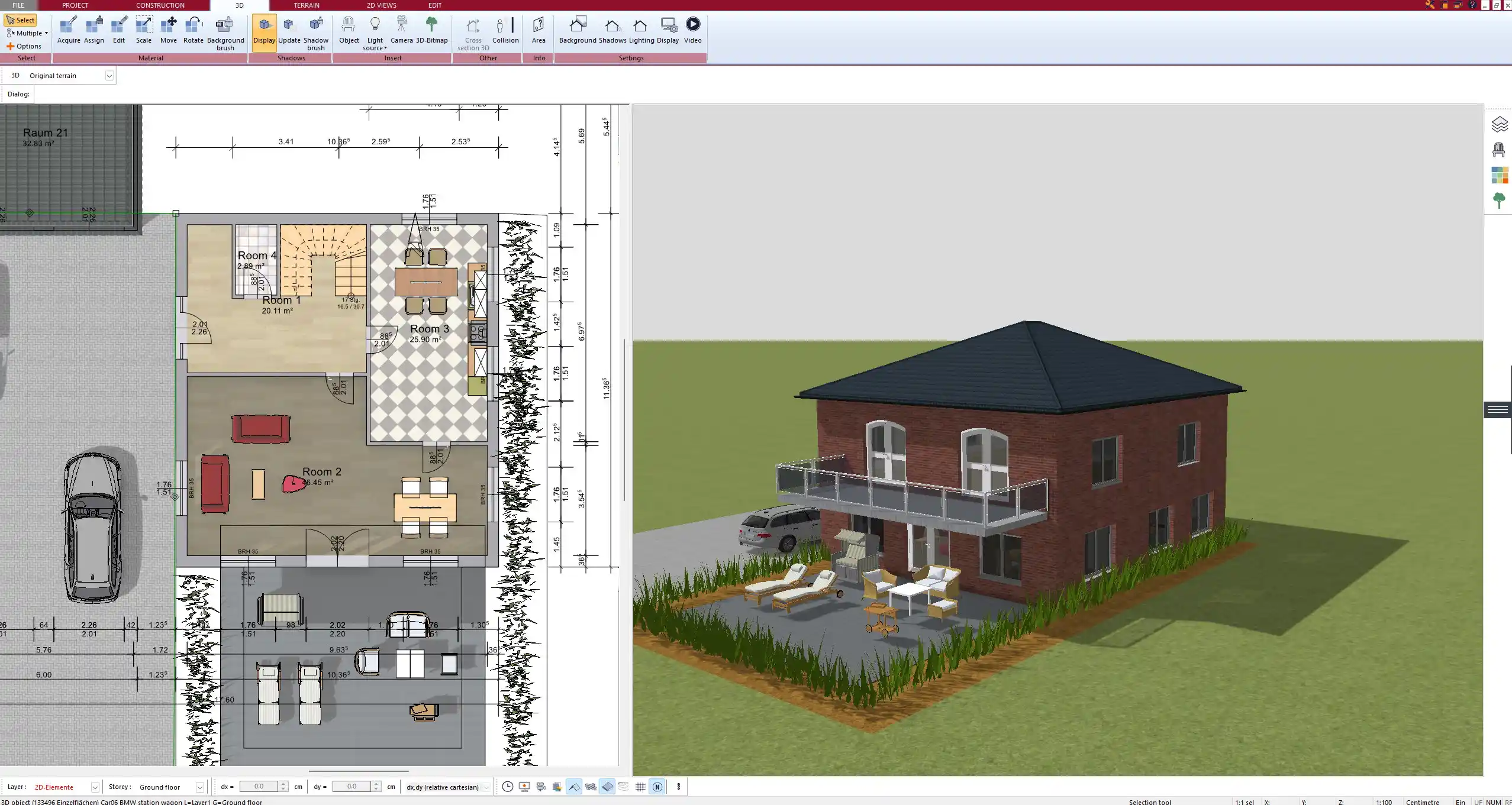Yes, you can plan a balcony yourself using Plan7Architect software. Whether you want to add a new balcony to your home or redesign an existing one, the software provides all the necessary tools to create a detailed 2D and 3D plan. It allows you to define dimensions, choose materials, and visualize your balcony before construction.
Plan7Architect supports both European and American measurement systems, so you can work with meters, centimeters, feet, or inches depending on your preference. The software also helps you check essential structural factors such as load-bearing capacity, safety regulations, and optimal positioning.
With the right approach, you can design a fully customized balcony that suits your home’s architecture and your personal style. Below is a step-by-step guide on how to plan a balcony yourself using Plan7Architect.

Step-by-Step Guide to Planning a Balcony
Defining the Balcony Dimensions
The first step in planning your balcony is determining its size. In Plan7Architect, you can manually input dimensions and adjust them in real time.
Key considerations when defining dimensions:
- Balcony width and depth: Ensure that the size of the balcony is proportionate to the building and allows enough space for furniture and movement.
- Structural load capacity: Balconies must support a specific weight per square meter (or per square foot). The supporting structure, such as brackets, beams, or pillars, must be factored into the design.
- Building regulations: Some regions have limits on how far a balcony can extend without additional structural reinforcements.
| Balcony Type | Recommended Depth (m/ft) | Load Capacity (kg/m² / lbs/ft²) |
|---|---|---|
| Small Juliet Balcony | 0.5 – 1.0 m (1.6 – 3.3 ft) | Mainly decorative |
| Standard Balcony | 1.5 – 3.0 m (5 – 10 ft) | 250 – 400 kg/m² (50 – 80 lbs/ft²) |
| Large Terrace Balcony | 3.0+ m (10+ ft) | 400+ kg/m² (80+ lbs/ft²) |
Choosing the Right Balcony Type
Depending on your home’s architecture and structural possibilities, there are different types of balconies you can plan in Plan7Architect.
Attached vs. Cantilevered Balconies:
- Attached Balcony: Supported by columns or brackets. Ideal for larger designs with high weight loads.
- Cantilevered Balcony: Extends outward without visible supports. Requires a strong structural base but offers a floating design.
Roofed vs. Open Balconies:
- Roofed Balcony: Provides shade and protection from weather conditions. Ideal for rainy or very sunny regions.
- Open Balcony: Allows maximum sunlight but may require additional shading solutions.
Materials for Balcony Construction:
- Wood: Natural look, but requires weatherproofing.
- Concrete: Very stable, suitable for large balconies.
- Steel: Lightweight and durable, often used for modern designs.
- Glass: Elegant and open design but requires safety considerations.
Placement and Structural Considerations
When designing a balcony, the placement plays a crucial role. The balcony should be positioned for comfort, structural stability, and aesthetic appeal.
Important factors when deciding on placement:
- Connection to the main building: Ensure the wall or structure where the balcony will attach can support the weight.
- Balcony access: French doors, sliding doors, or a separate entry should be considered.
- Sunlight and wind exposure: A south-facing balcony gets the most sun, while a north-facing one may be shaded. Wind exposure can affect furniture choices and railing safety.
Structural support options:
- Brackets or beams: Used for smaller or medium-sized balconies.
- Pillars or columns: Necessary for very large or heavy balconies.
- Suspended steel cables: A modern option that provides an open design.



Railings, Flooring & Additional Features
The choice of railings and flooring influences both the safety and style of your balcony.
Railing Heights (According to Safety Standards):
- Residential balconies: Minimum 1.0 m (3.3 ft) high.
- Commercial balconies: 1.1 – 1.2 m (3.6 – 4.0 ft) for extra safety.
Popular Balcony Flooring Options:
- Wood Decking: Warm and natural but requires maintenance.
- Composite Materials: Weather-resistant and low maintenance.
- Tiles: Suitable for Mediterranean-style balconies but can be slippery.
- Concrete: Durable and ideal for large balconies.
Additional Features for Functionality & Comfort:
- Privacy Screens: Blocks wind and adds seclusion.
- Lighting: LED strips, solar-powered lights, or classic lanterns.
- Outdoor Furniture: Space-saving foldable chairs or fixed seating arrangements.
? Tip: If you are designing a small balcony, consider built-in seating and vertical plant arrangements to maximize space.
Finalizing the Balcony in 3D
Plan7Architect allows you to visualize the balcony in 3D, making adjustments easier before finalizing the design.
3D Features in Plan7Architect for Balcony Design:
- Rotate and zoom to check proportions and details.
- Apply realistic materials and textures.
- Adjust railing heights and structural elements dynamically.
- Export plans for professional review or DIY execution.
Important Regulations & Building Codes
When planning a balcony, it is essential to check building codes and regulations in your region.
Key aspects of balcony regulations:
- Structural Load: Ensure the balcony can support the intended weight.
- Railing Height: Follow local safety standards.
- Building Permits: Some regions require approval for balcony additions.
| Region | Railing Height Requirement | Load-Bearing Minimum |
|---|---|---|
| EU | 1.0 m (3.3 ft) | 250 kg/m² (50 lbs/ft²) |
| USA | 36 – 42 inches (3 – 3.5 ft) | 40 lbs/ft² |
? Tip: Always check with local authorities before starting construction to avoid compliance issues.



Why Plan7Architect is the Ideal Tool for Balcony Planning
Plan7Architect simplifies the design process with its user-friendly interface and powerful features.
Advantages of using Plan7Architect for balcony planning:
- 2D and 3D planning tools: Easy-to-use for both beginners and professionals.
- Predefined balcony templates: Speeds up the design process.
- Supports both metric and imperial measurements: Flexible for international users.
- Realistic visualization: Helps avoid design mistakes before construction.
- Export options: Create detailed plans for builders or DIY execution.
With these features, designing a custom balcony becomes an accessible and straightforward process.
Plan your project with Plan7Architect
Plan7Architect Pro 5 for $99.99
You don’t need any prior experience because the software has been specifically designed for beginners. The planning process is carried out in 5 simple steps:
1. Draw Walls



2. Windows & Doors



3. Floors & Roof



4. Textures & 3D Objects



5. Plan for the Building Permit



6. Export the Floor Plan as a 3D Model for Twinmotion



- – Compliant with international construction standards
- – Usable on 3 PCs simultaneously
- – Option for consultation with an architect
- – Comprehensive user manual
- – Regular updates
- – Video tutorials
- – Millions of 3D objects available






