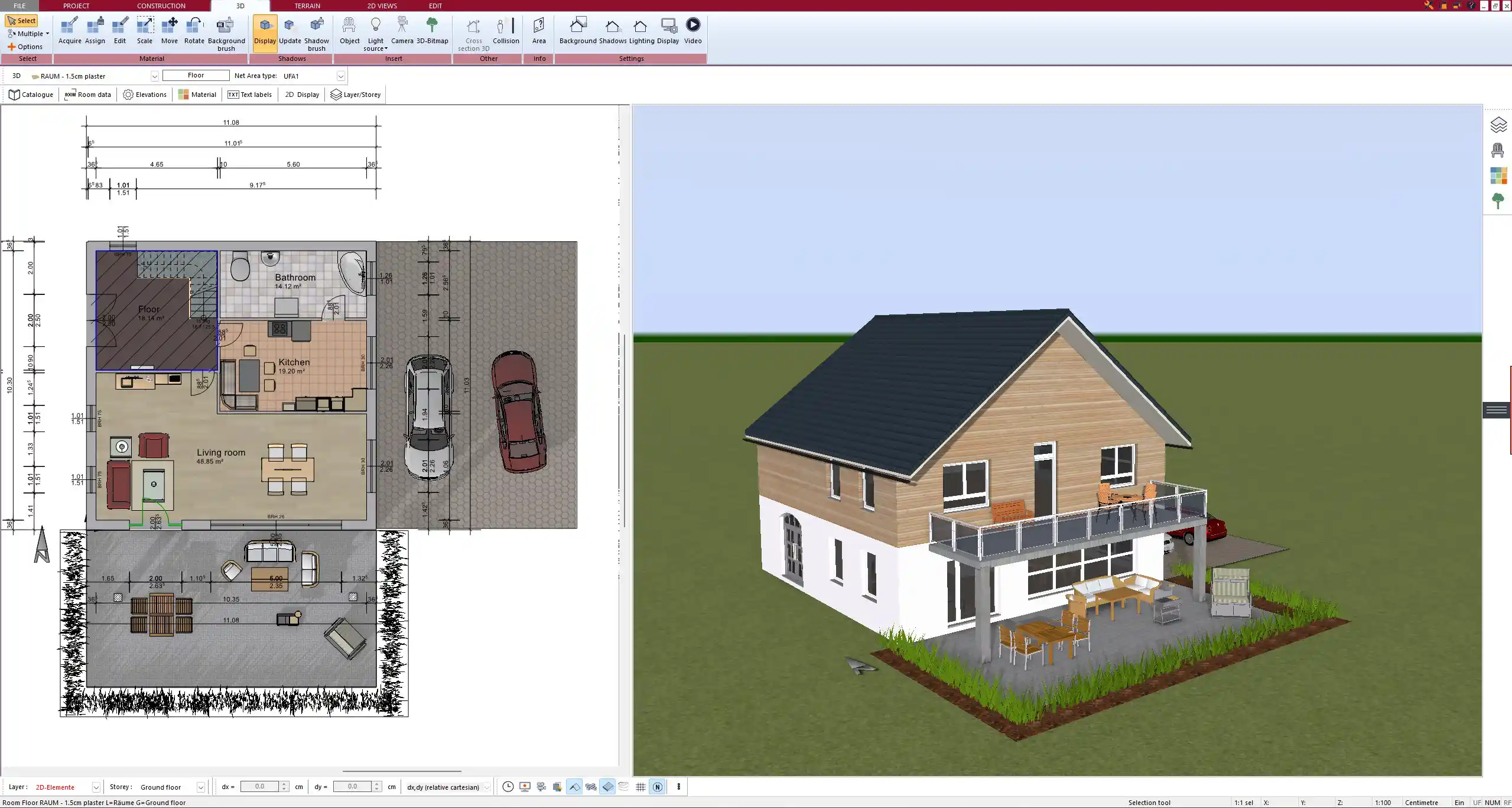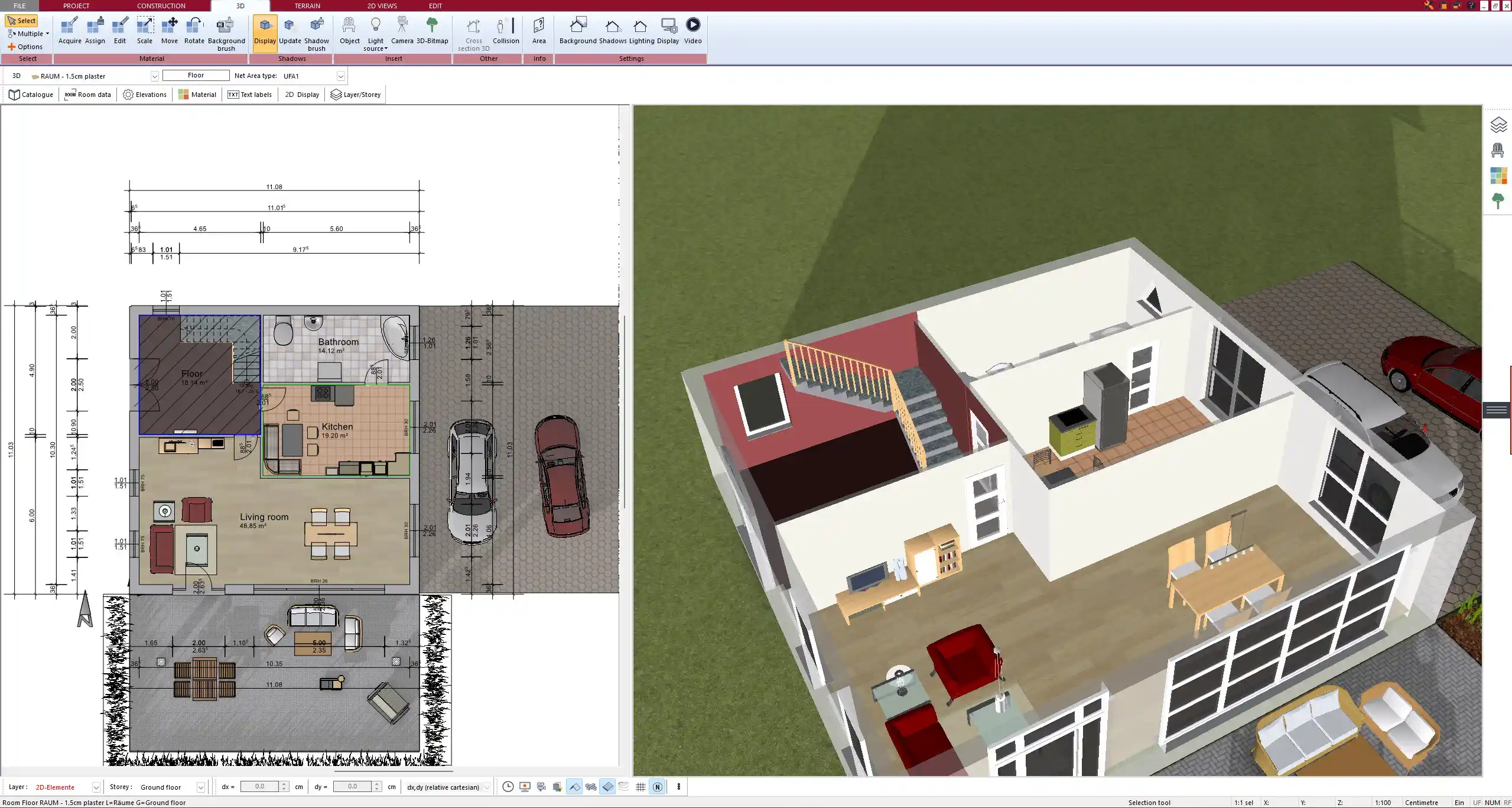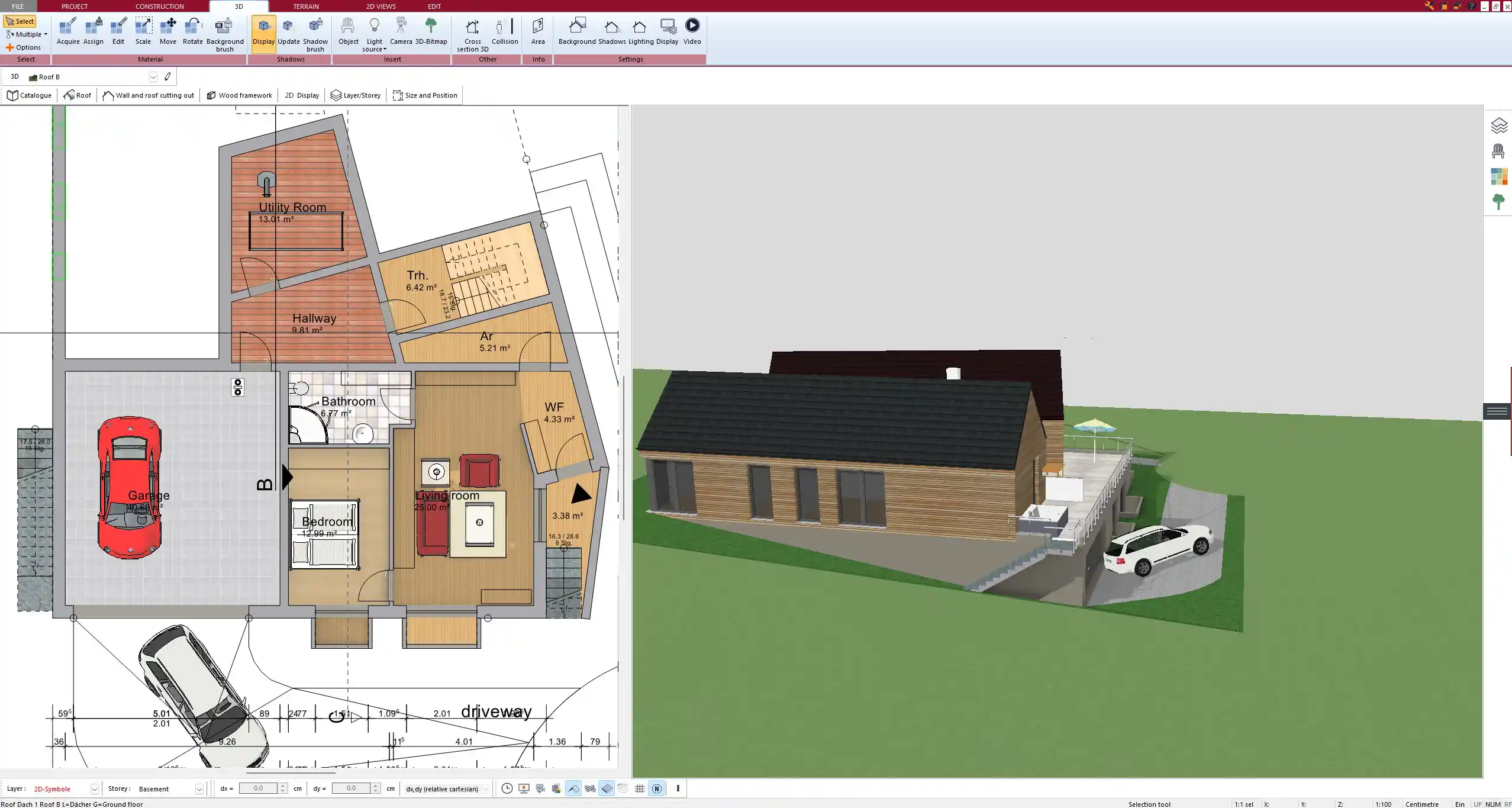Designing your own log house is easier than ever with Plan7Architect. This software provides all the necessary tools to create a professional log home floor plan, whether you prefer a traditional cabin or a modern log residence. You can define wall thickness, select different roof styles, and choose from a variety of materials to make your log home functional and visually appealing.
The interface is user-friendly, allowing you to draw, modify, and visualize your floor plan in 2D and 3D. This makes it possible to refine every detail before construction begins. One of the biggest advantages is that Plan7Architect supports both European (meters) and American (feet, inches) measurement units, so you can work in the format you are most comfortable with.

Why Plan7Architect is Ideal for Log House Planning
User-friendly interface
Even without prior architectural experience, you can easily create detailed floor plans. The software’s intuitive drag-and-drop functionality simplifies the design process, making it accessible to beginners and professionals alike.
Extensive material library
Plan7Architect includes a large selection of log textures, wood types, and structural elements that can be applied directly to your design. This allows you to achieve a realistic representation of your future home before construction even begins.
Flexible customization
A log house requires specific planning in terms of wall thickness, insulation, and window placement. With this software, you can modify every element of your design, ensuring it meets your needs and adheres to local building codes.
Multiple floor levels
Log houses are not limited to single-story cabins. Plan7Architect allows you to design multi-level log homes with full control over stairs, loft spaces, and structural supports.
3D visualization
To get a better feel for the final result, you can walk through your log house in 3D. This helps identify potential design flaws before construction begins.



Step-by-Step Guide to Designing Your Log House
Define Your Needs & Layout
Before you start designing, you need a clear vision of your log house. Ask yourself the following questions:
- How many rooms do you need?
- Should it be single-story or have multiple levels?
- Will you need extra insulation for colder climates?
- What style do you prefer—traditional rustic cabin or modern log home?
Sketching out a basic layout on paper or within Plan7Architect can help you define the core structure of your home before diving into details.
Start with the Floor Plan
Plan7Architect’s 2D mode makes it easy to draw a floor plan that accurately represents your vision. The software allows you to drag and drop walls, doors, and windows into place with precise measurements.
Key elements to consider when designing the floor plan:
| Feature | Considerations for Log Homes |
|---|---|
| Wall Thickness | Logs require thicker walls than conventional homes. Adjust accordingly. |
| Windows & Doors | Position them for natural light and ventilation while ensuring structural stability. |
| Room Layout | Open spaces enhance the cozy feel of a log home, but consider private areas as well. |
| Foundation | Raised foundations help with moisture control, especially in humid areas. |
The advantage of using Plan7Architect is that you can adjust the floor plan at any time and instantly see how changes affect the design in 3D.
Set Up Roof and Exterior Design
The roof is one of the most critical components of a log house. In Plan7Architect, you can select from different roof styles and adjust angles to fit your aesthetic and climate needs.
Popular roof styles for log homes:
- Gable Roof – Traditional and effective for snow runoff.
- Hip Roof – More stable in high-wind areas.
- Flat Roof – Modern design but requires proper drainage solutions.
Adjust the overhangs and slopes to ensure proper water runoff and prevent excessive snow accumulation if you live in a snowy region.
To achieve a realistic exterior, apply textures from the Plan7Architect material library, which includes various wood finishes and log profiles.
Plan Utilities and Interior Layout
A well-planned log house is not just about walls and roofs—it must also be functional and energy-efficient.
- Plumbing: Ensure bathrooms and kitchens are positioned efficiently to minimize pipework complexity.
- Electrical Planning: Log homes require specific wiring strategies as drilling through logs is different from standard walls.
- Heating & Insulation: If you live in a cold climate, proper insulation and a central heating source (fireplace, underfloor heating, or HVAC system) should be part of the plan.
Windows should be strategically placed to maximize natural light and ventilation. With Plan7Architect, you can easily experiment with different placements to find the most effective arrangement.
Visualize and Refine Your Design
One of the greatest advantages of Plan7Architect is the ability to switch between 2D and 3D views instantly. This means you can see how your log house will look from every angle.
- Use the 3D mode to walk through your house.
- Apply different materials to test which textures look best.
- Check proportions and room sizes in real-time.
- Make quick adjustments before finalizing the plan.



Essential Tips for Log House Planning
? TIP: Logs shrink over time—factor this into your design to avoid structural issues.
| Factor | Why It’s Important |
|---|---|
| Log Shrinkage | Wood settles over time, affecting door and window alignment. |
| Proper Insulation | Necessary for energy efficiency, especially in colder climates. |
| Ventilation Planning | Prevents moisture buildup inside the logs. |
| Local Building Codes | Check regulations, as log houses may have unique requirements. |
By following these tips, you can avoid common pitfalls and ensure your log house is built to last.
Plan your project with Plan7Architect
Plan7Architect Pro 3 for $169.99
You don’t need any prior experience because the software has been specifically designed for beginners. The planning process is carried out in 5 simple steps:
1. Draw Walls



2. Windows & Doors



3. Floors & Roof



4. Textures & 3D Objects



5. Plan for the Building Permit



6. Export the Floor Plan as a 3D Model for Twinmotion



- – Compliant with international construction standards
- – Usable on 3 PCs simultaneously
- – Option for consultation with an architect
- – Comprehensive user manual
- – Regular updates
- – Video tutorials
- – Millions of 3D objects available






