As you should now be aware, in Arcon Evo CAD software it’s very simple to ensure you get a floor plan laid out accurately using any of the various techniques. However, on occasion you may want to ‘pull’ a section of a floorplan to change the size of an area without affecting the adjoining walls and rooms.
1) With the walls in place already we need to select the correct editing tool
2) Navigate to the standard cursor selection tool on the left-hand vertical toolbar. Select it to show the Editing tool options in the database pane on the right
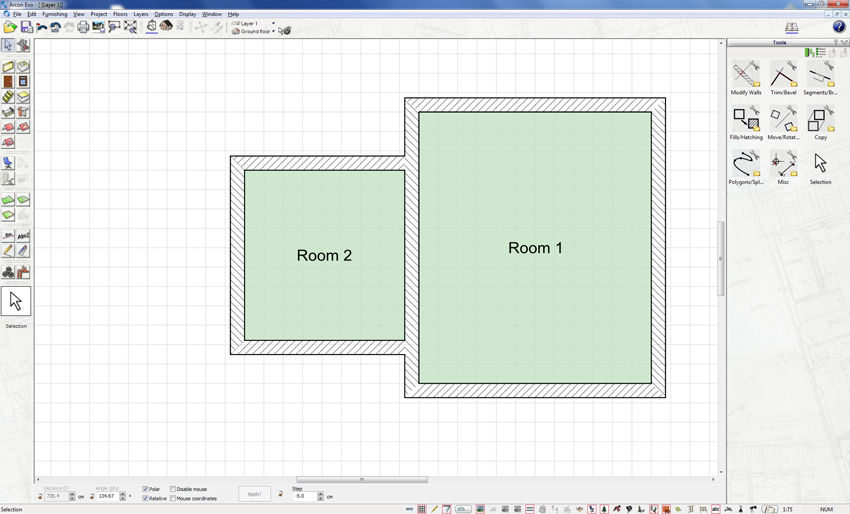
3) From the database select the Move/Rotate/Mirror folder
4) This folder contains a series of tools to enable different editing effects to be applied to existing elements. Choose the Stretch option on the top right
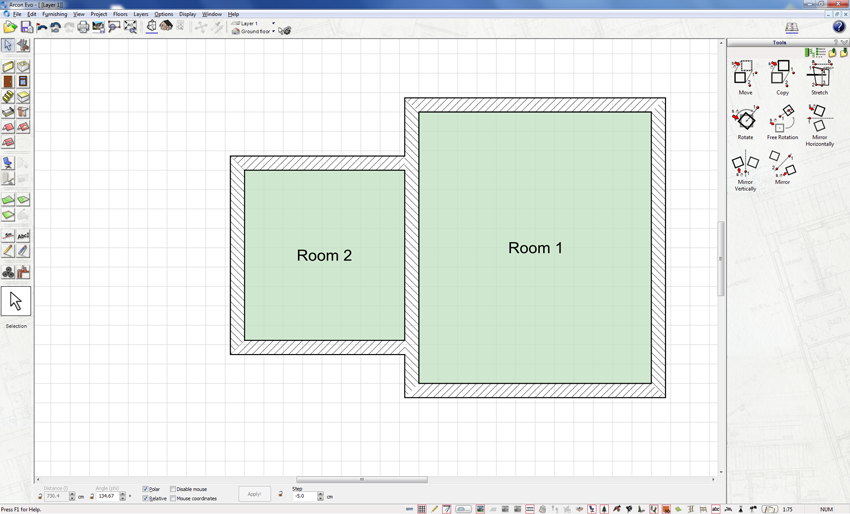

5) The Stretch tool utilises a standard polygon area to define which part of the building is included in the stretch area. Anything not included in the polygon will be left in its current position
6) With the Stretch tool selected, using the mouse to click each corner of the polygon, select the area to be included in the zone to be ‘pulled’
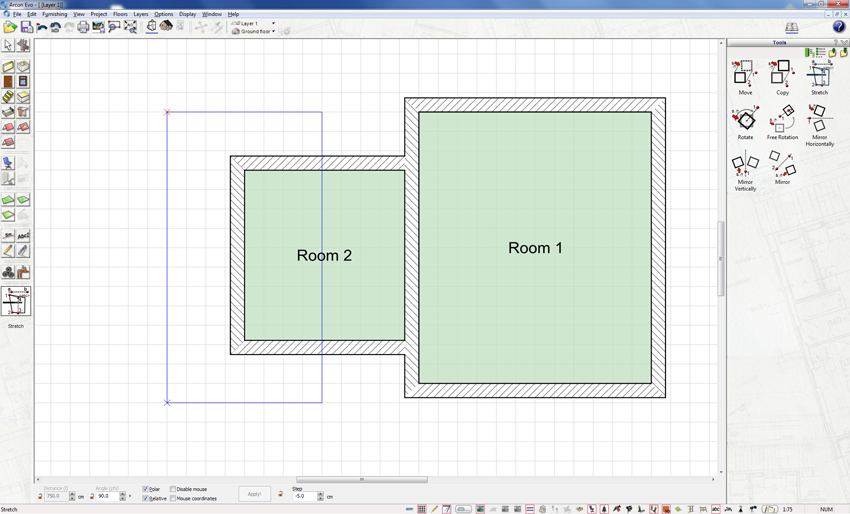

7) When the area has been defined, press Esc on your keyboard to lock the area
8) Now, simply click on one of the included elements and move your mouse. You will see the effect of the movement on-screen
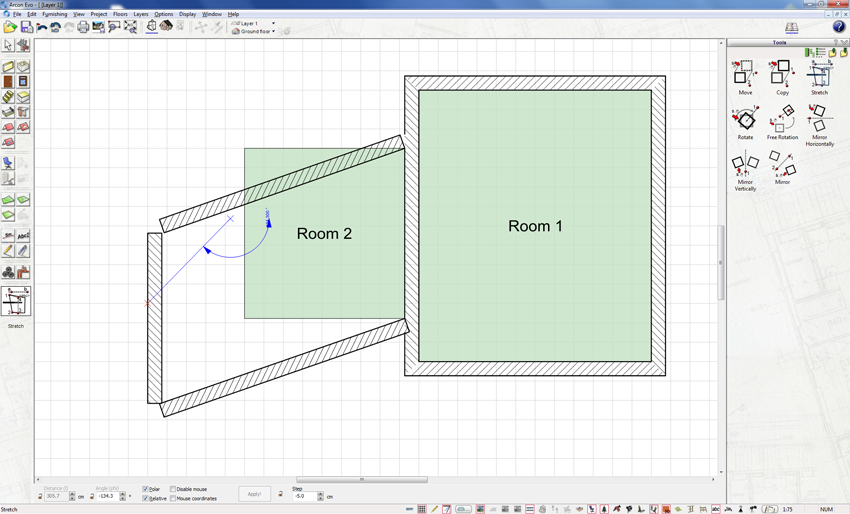

9) With the wall in it the new location, click to place it. The room has now been stretched to its new size
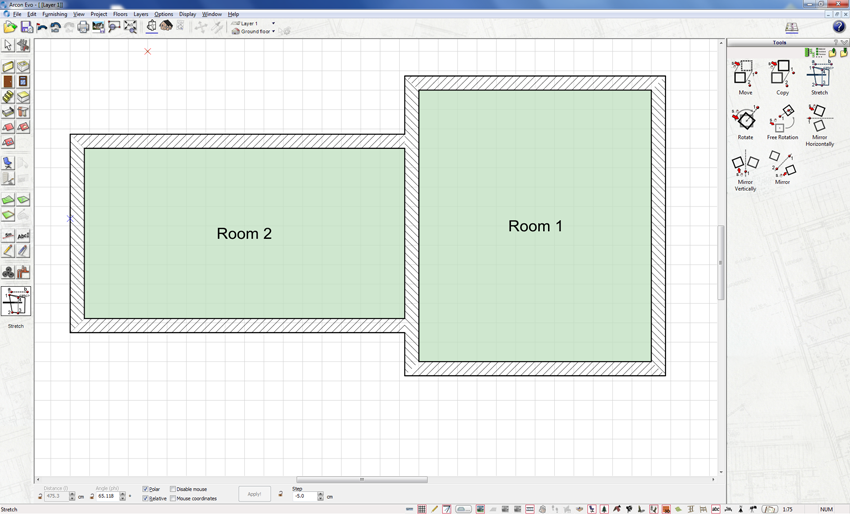

10) Try combining this technique with the use of guidelines and/or rulers to ensure accurate re-placement of the selected elements.

