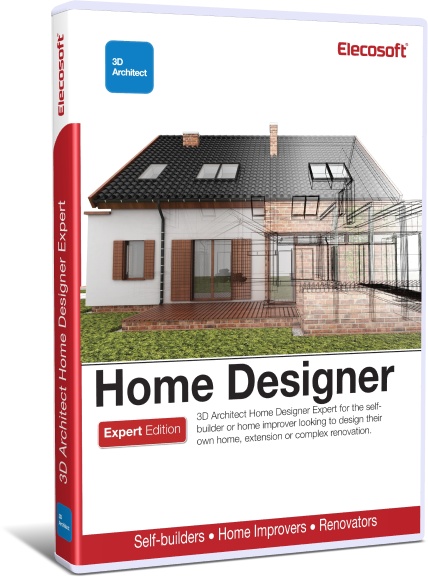Intuitive House drawing software
Easy to use house drawing software to draw your own house plans stress free yourself.
1) Purchase a copy of our 3D Architect Home Designer Expert
This is our most popular product and a good starting point. You can always upgrade at any time for just the difference in price.
2) Draw your floor plans with simple drag and drop
Produce professional floor plans in just a few minutes. Add windows and doors in just 2 clicks. Create a new floor and add the roof using the intuitive editor. Alternatively you can import a picture of a floor plans and use the easy drawing tools to trace around it to scale.
3) Produce stunning 3D presentation
Apply texture, materials and objects from 1000’s to choose from in the built in catalogue. Take a real picture of your neighbourhood and insert it into the background of your project within the house drawing software. Determine your geographic position using Google Maps.
4) Side elevations and cross sections
Go into plan view mode with 1 click and on the right hand side you’ll see all your side elevations have been created for you automatically. Simply drag them onto your sheet and edit the finer detail using the advanced drawing tools available.
5) Dedicated UK support
If you require assistance, please feel free to pick up the phone and you’ll get straight through to a member of our support team who is ready to help you. We provide personal UK support, highly valued by our existing customers.
6) Have you got any questions?
Call our friendly team today on +44 (0)20 4542 6800
Or alternatively send us an email to [email protected]
We’ll get back to you on the same day! For further information regarding this house drawing software, please click on Learn more below.



