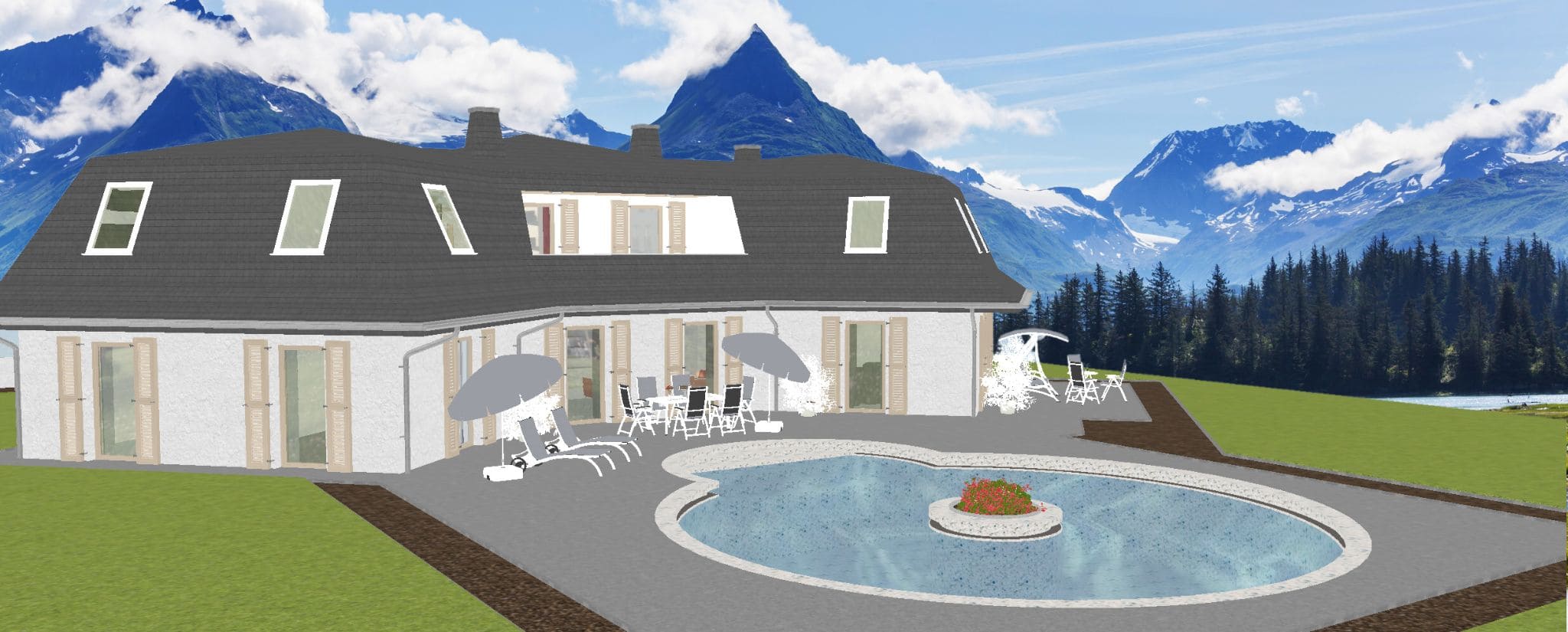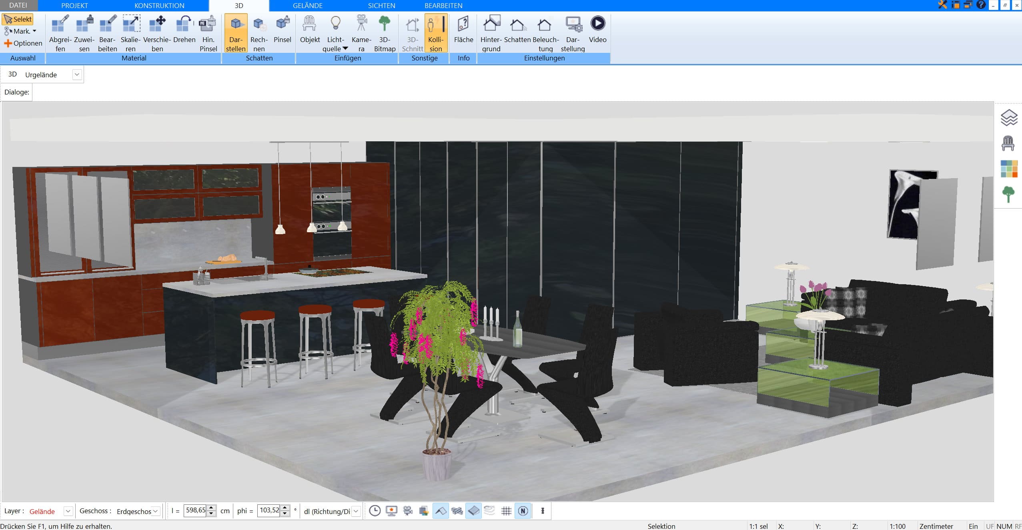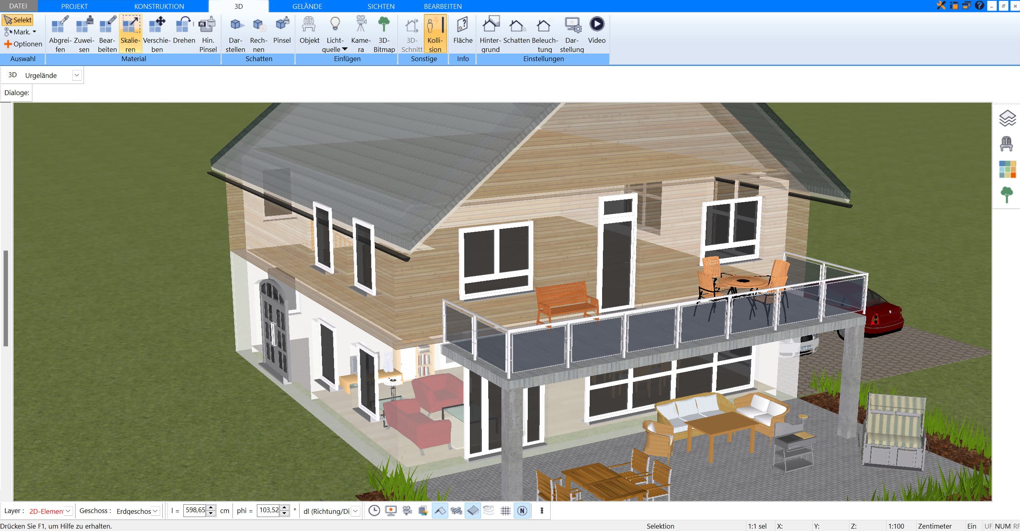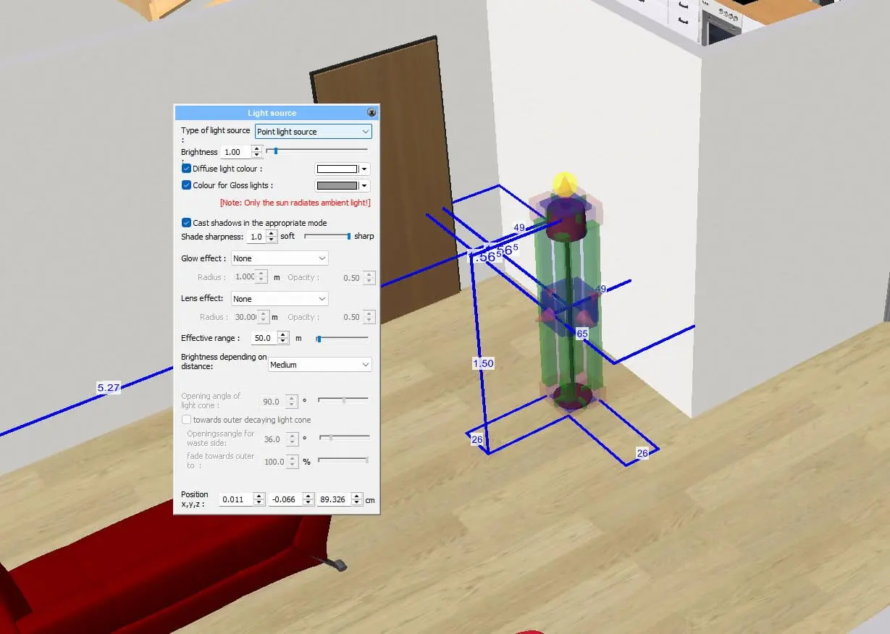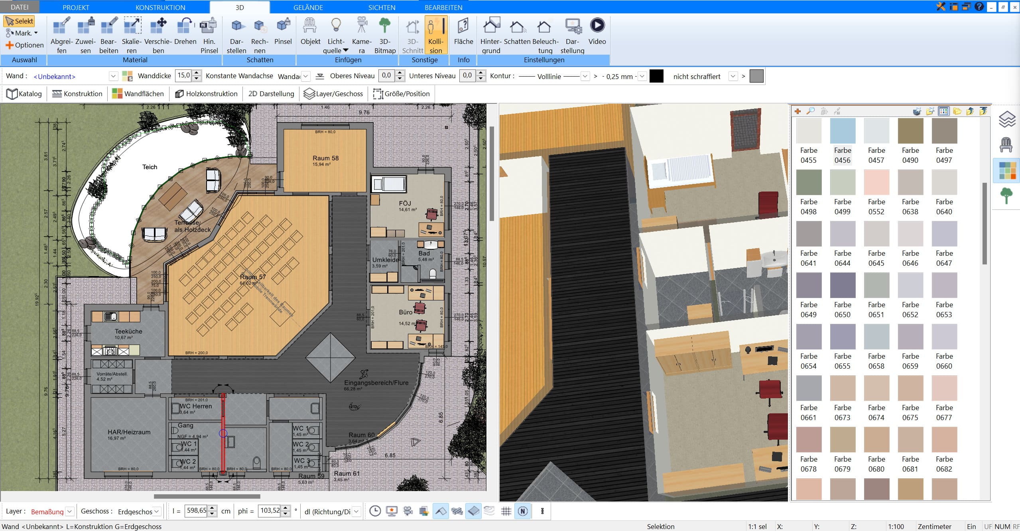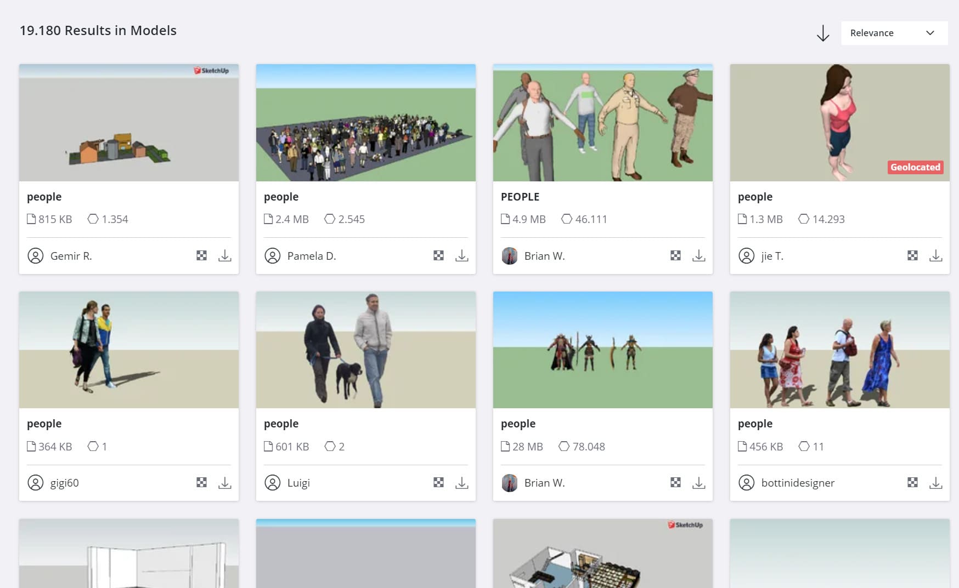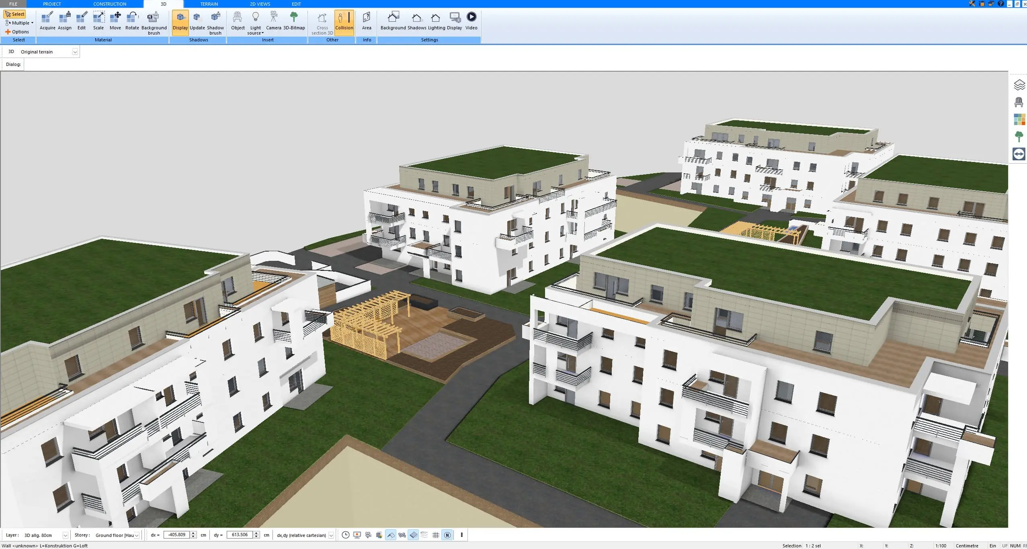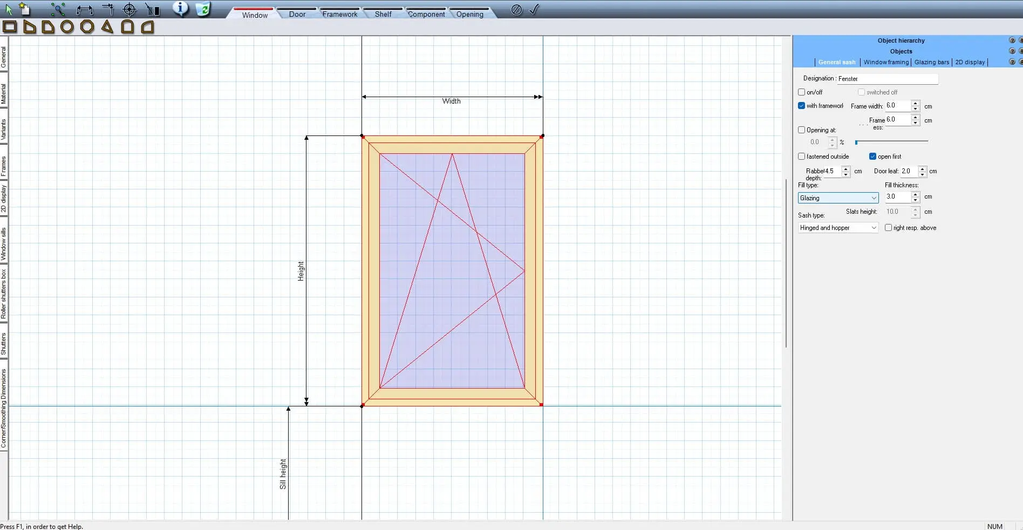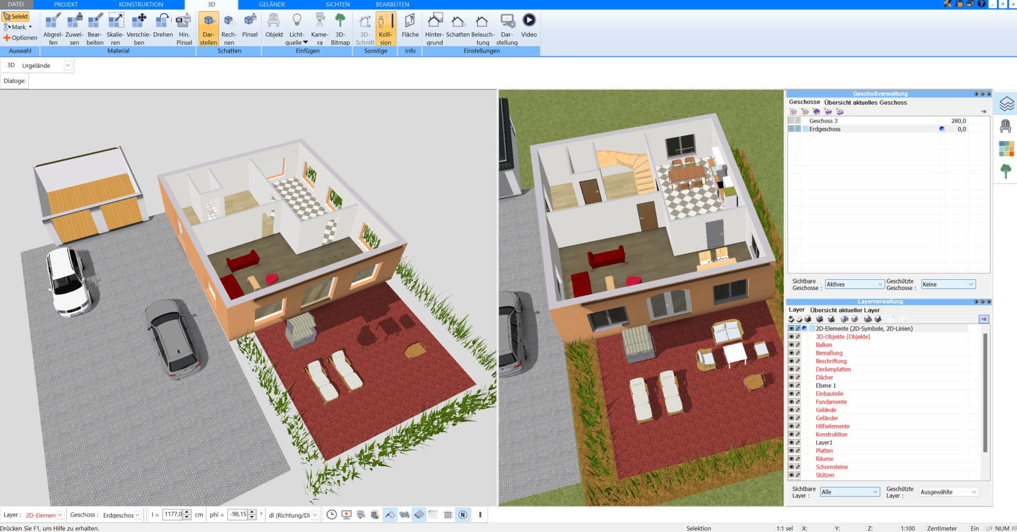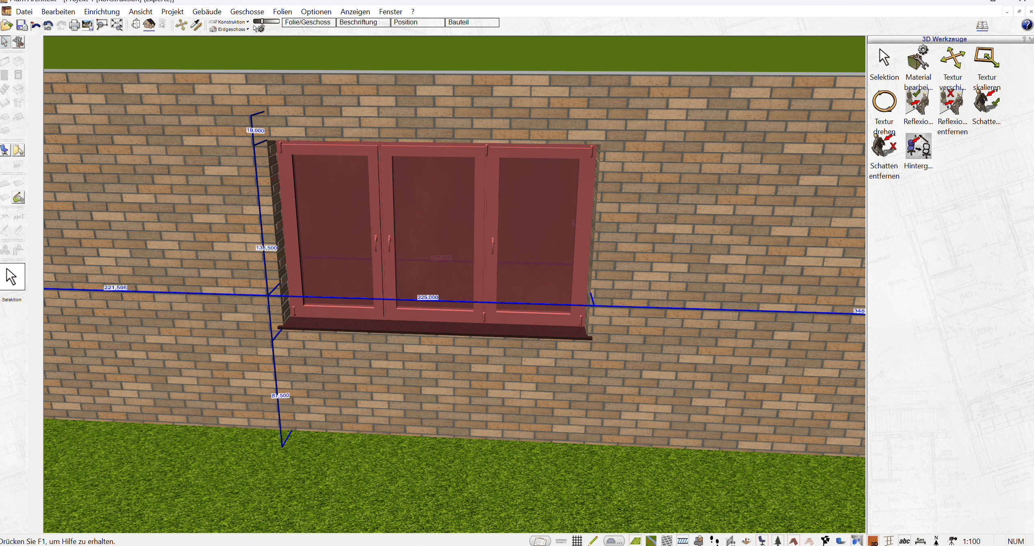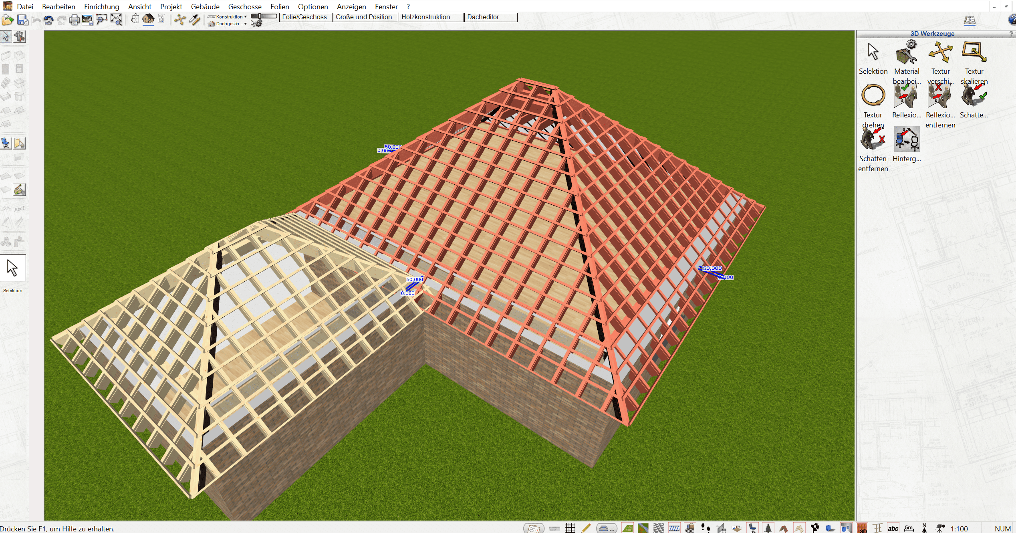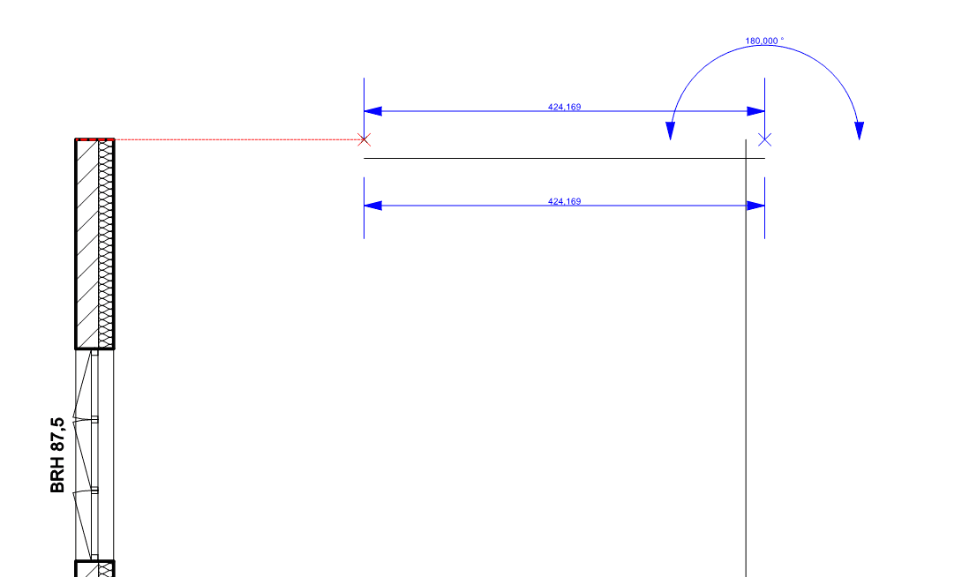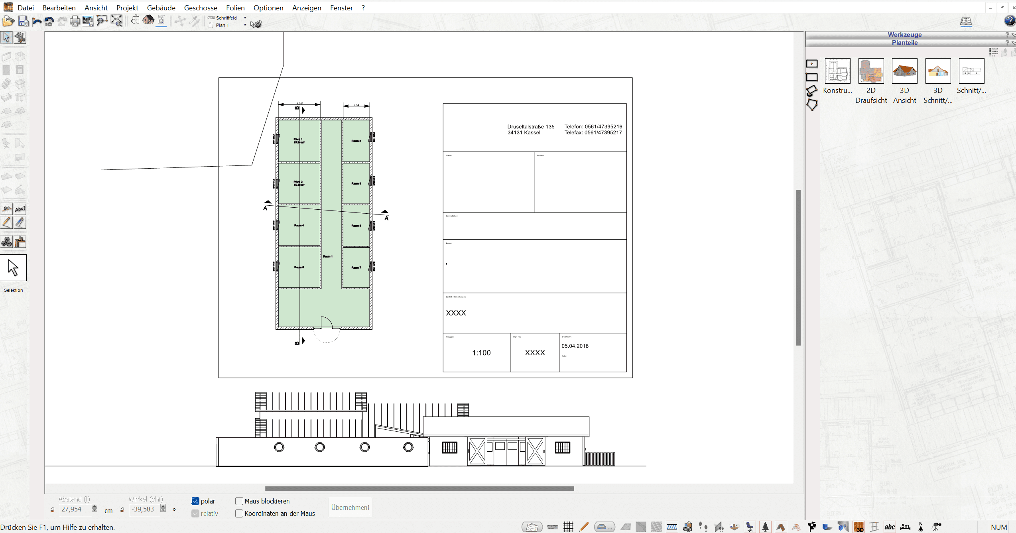Plan7Architect Pro 5 is a professional architectural software that allows even novices to easily create floor plans compliant with international building standards (US, UK, Canada, Australia, New Zealand & all European countries). With the software, you can design floor plans in 2D and 3D simultaneously and then export them, send them to your architect, print them, or use them for your building permit application. The program is optimized for Windows 10 & 11, and it can also be run on Mac devices via the Parallels App. As a customer, you benefit from a 14-day right of withdrawal, meaning you can cancel your purchase within 14 days without providing any reason and receive a full refund.
Why Choose the Pro Version of Plan7Architect?
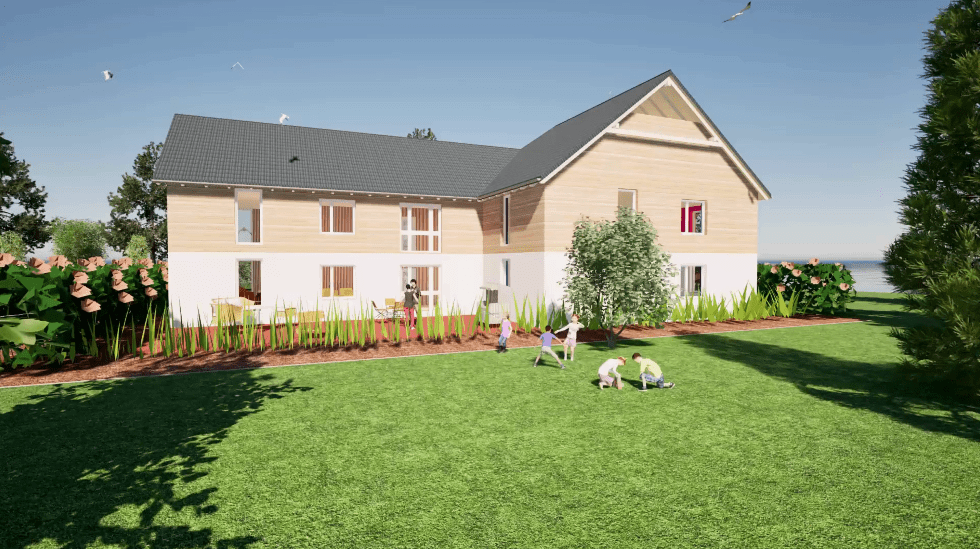 With Plan7Architect Pro 5, you can realistically visualize your house in 3D and virtually walk through the rooms. This helps you avoid costly mistakes during implementation and provides you with a precise picture of what your finished project will look like.
With Plan7Architect Pro 5, you can realistically visualize your house in 3D and virtually walk through the rooms. This helps you avoid costly mistakes during implementation and provides you with a precise picture of what your finished project will look like.
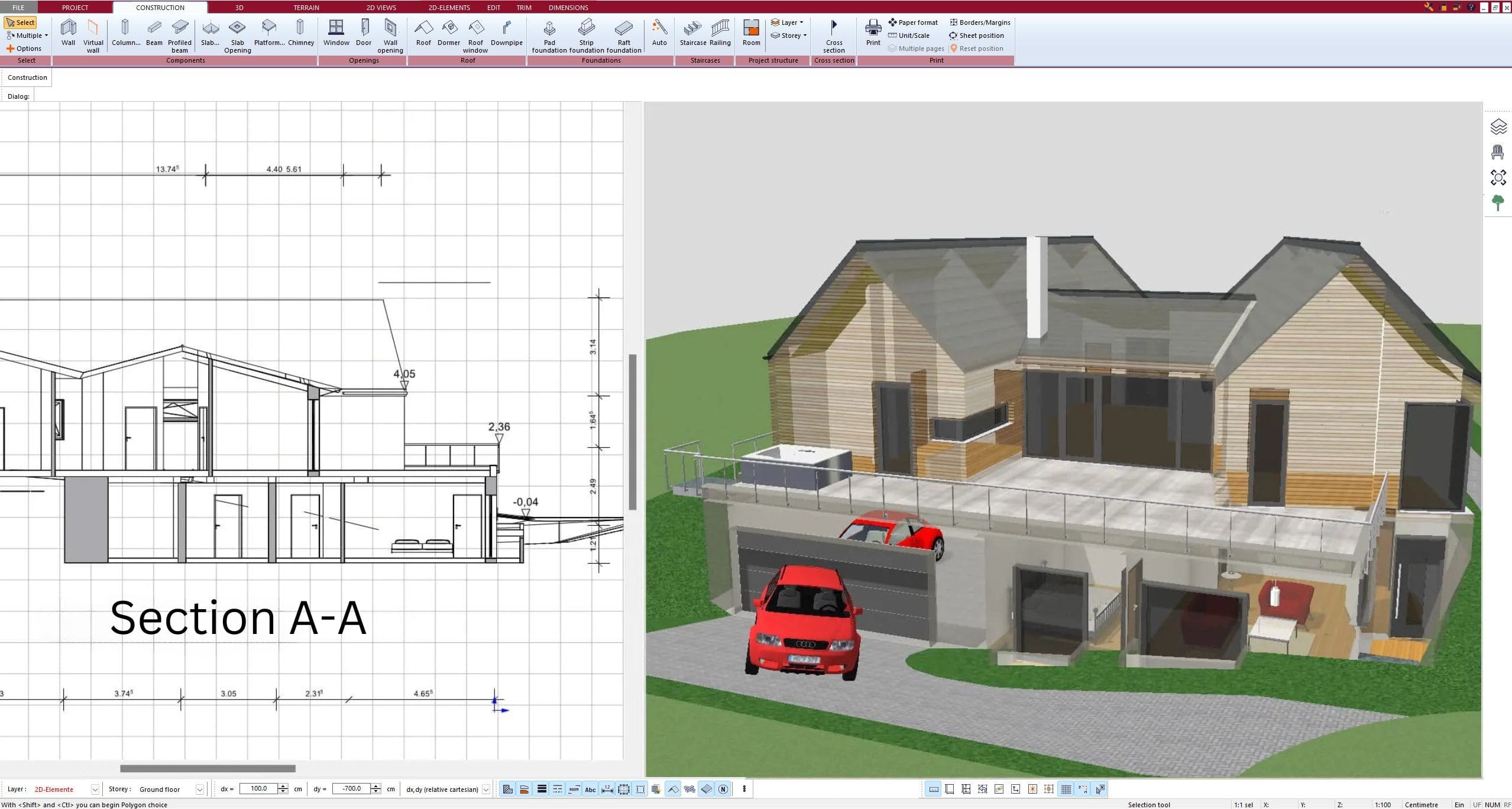


Thanks to the CAD import and export functionality, you can seamlessly collaborate with architects and construction companies without having to switch between different programs, saving you both time and stress.
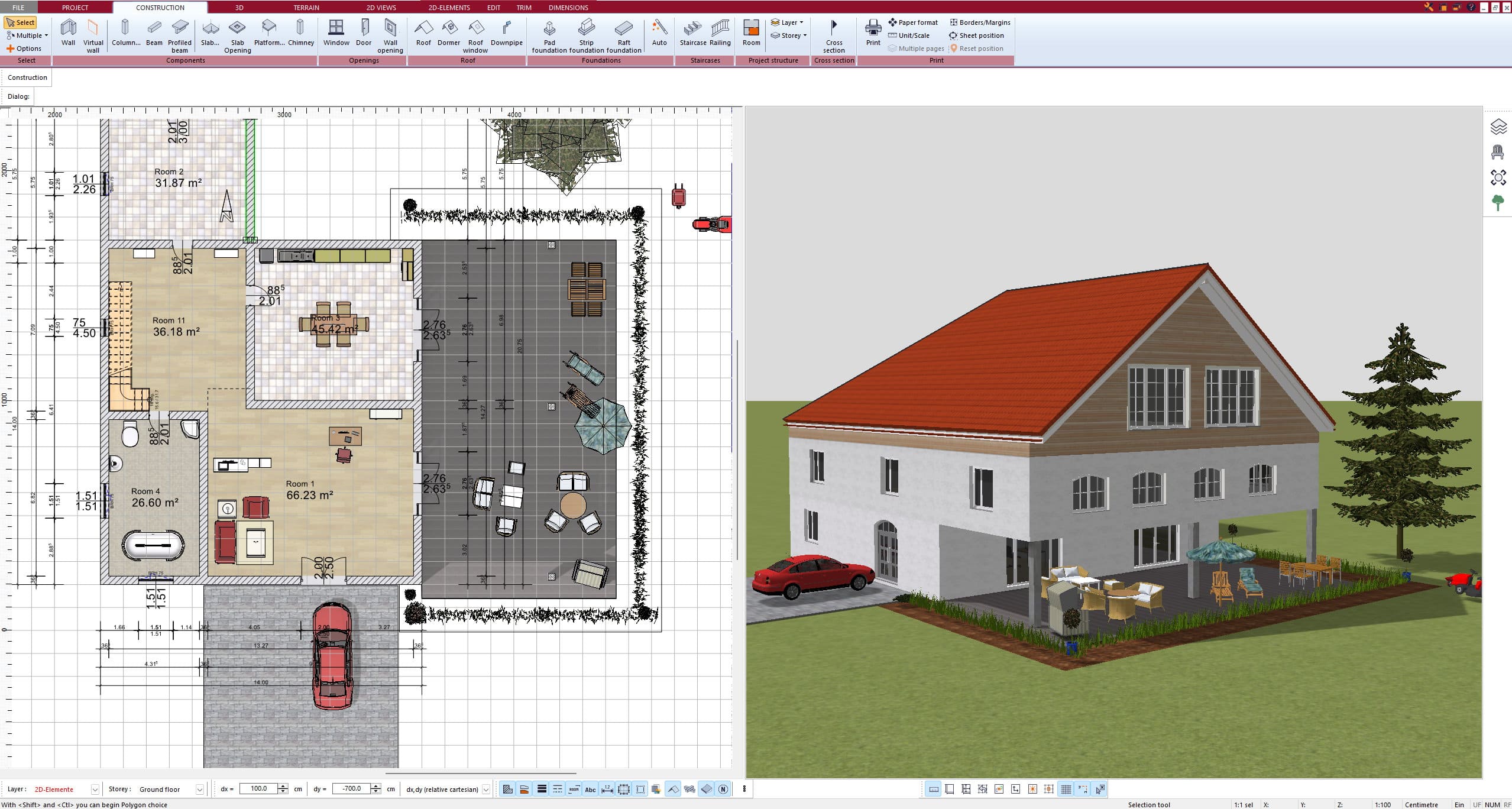


With Plan7Architect Pro 5, you have unrestricted planning freedom. You can design every detail of your house individually and adjust immediately without being limited by rigid constraints.
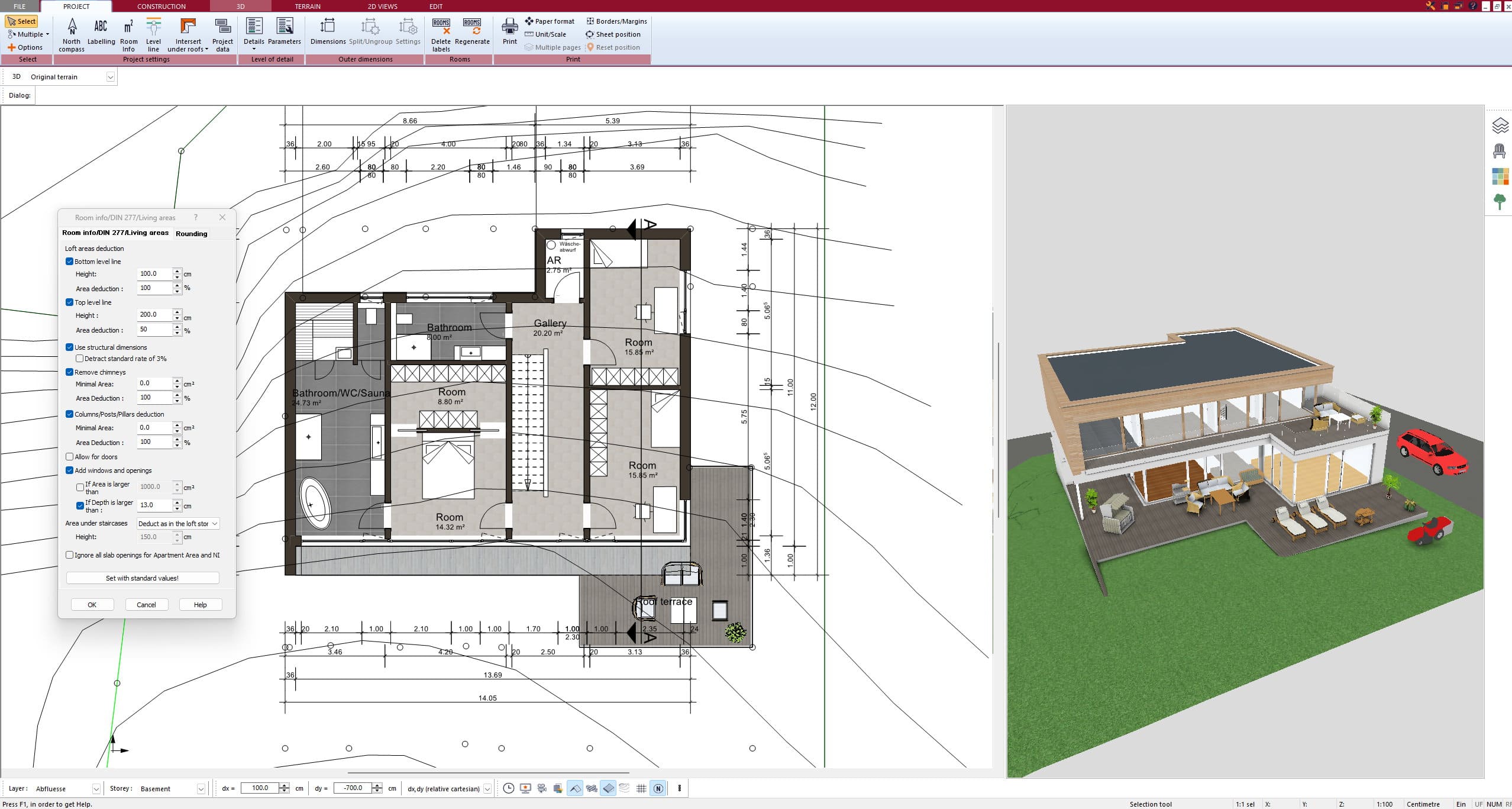


Plan7Architect Pro 5 provides you with all the necessary tools to create precise construction plans and floor plans that can also be used for building permit applications—simple and straightforward.
Watch how a complete house is planned from start to finish – in under 25 minutes
Detailed House Planning (25 Min)
Small Home Planning Demo (12 Min)
Verified Customer Reviews
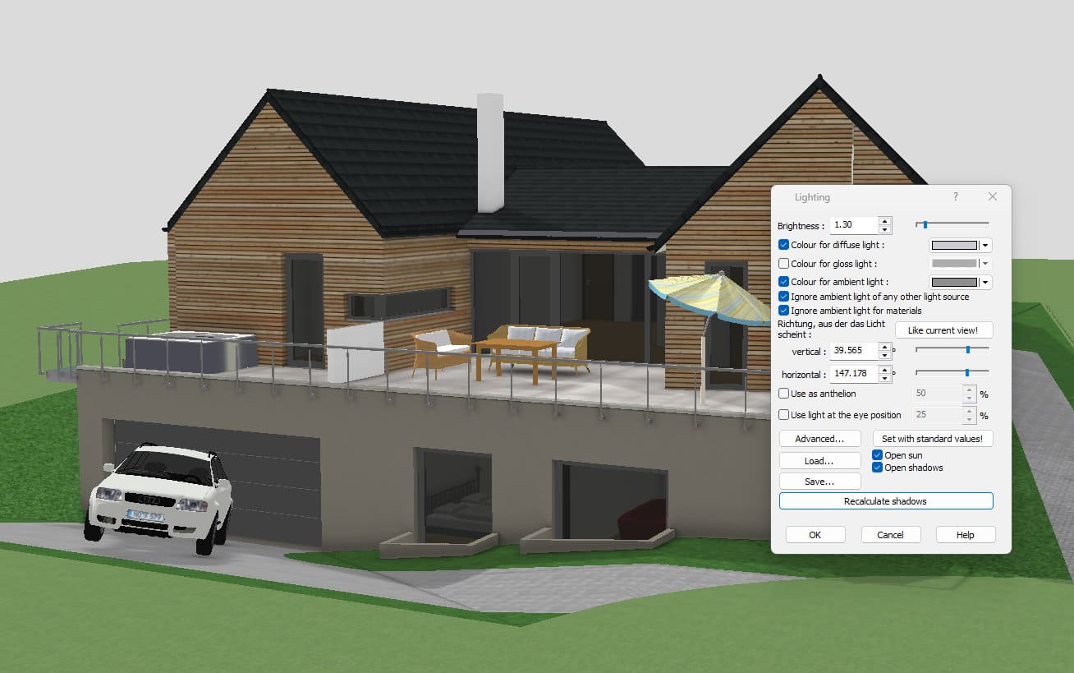


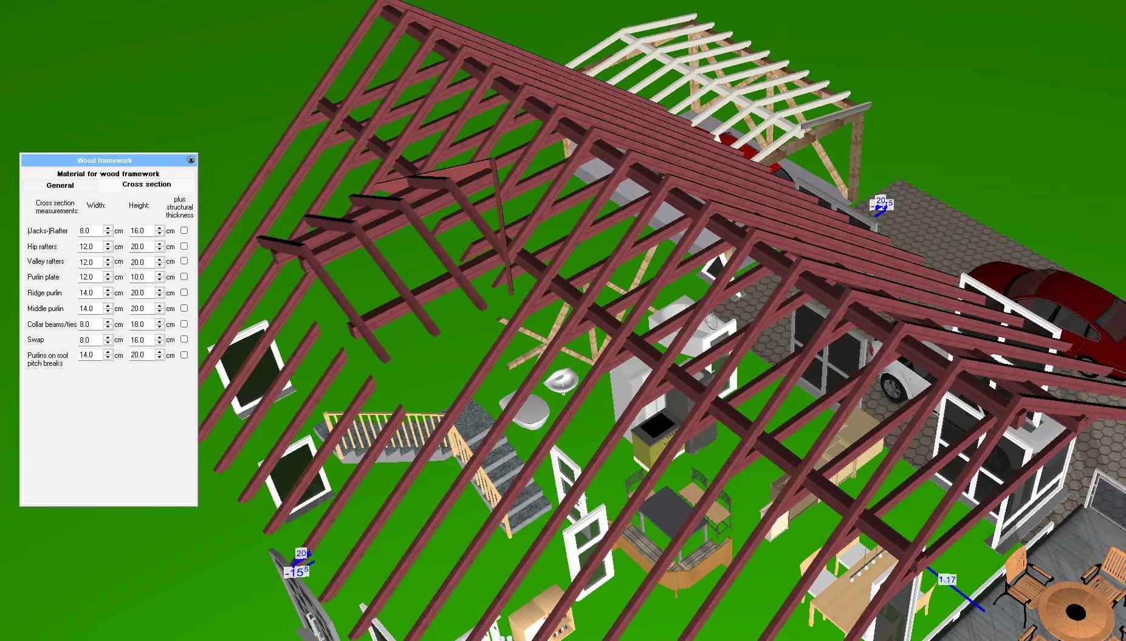

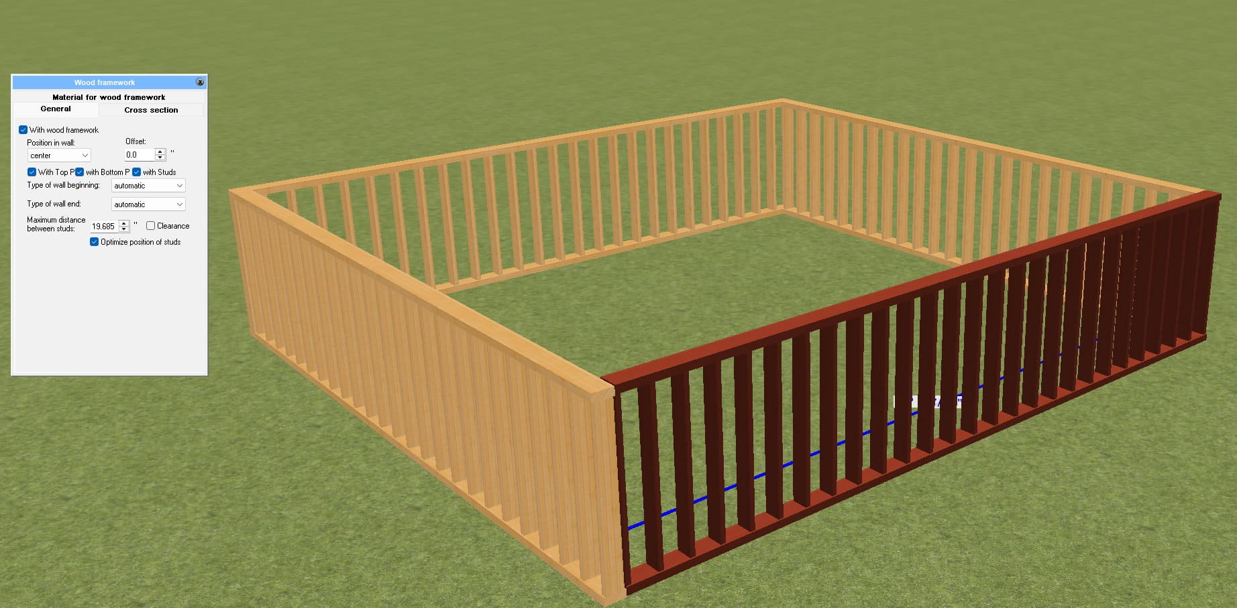


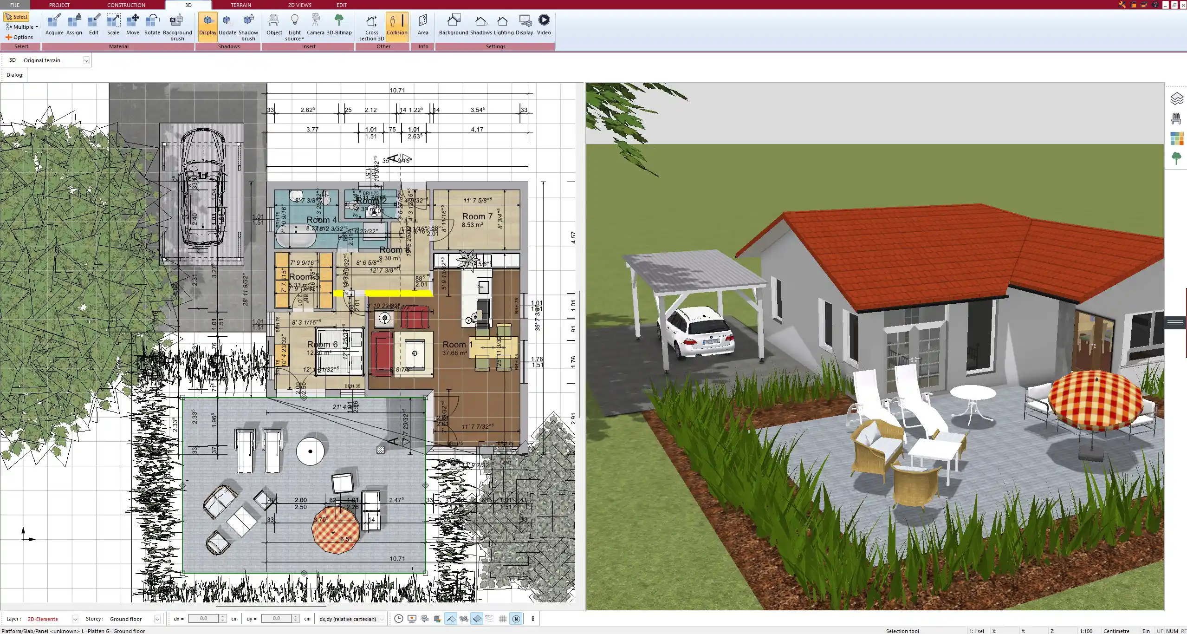


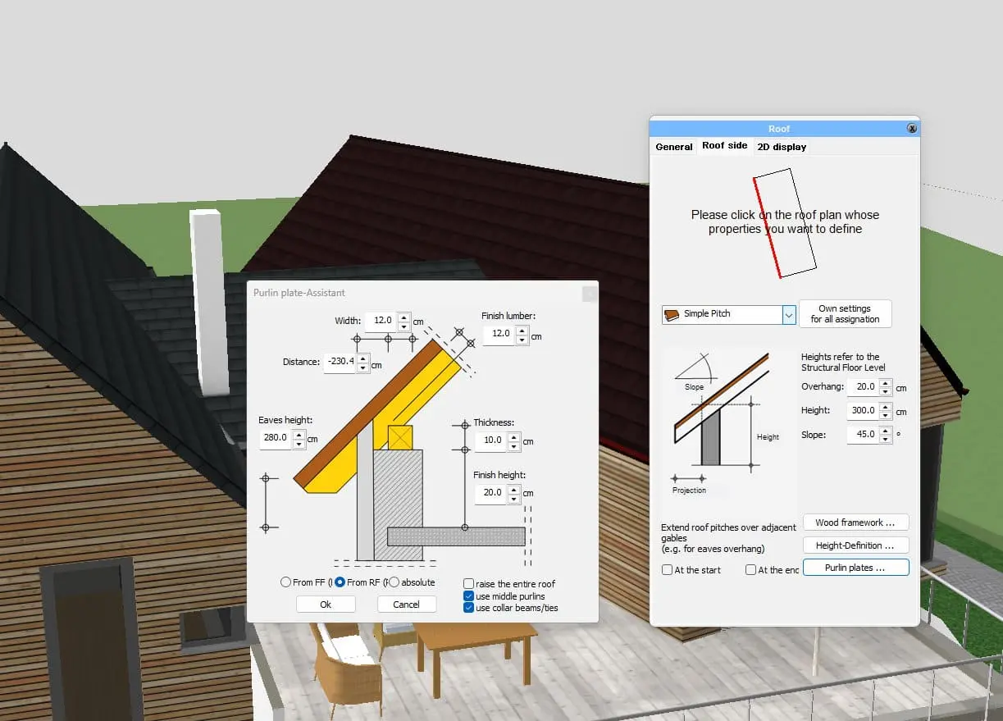


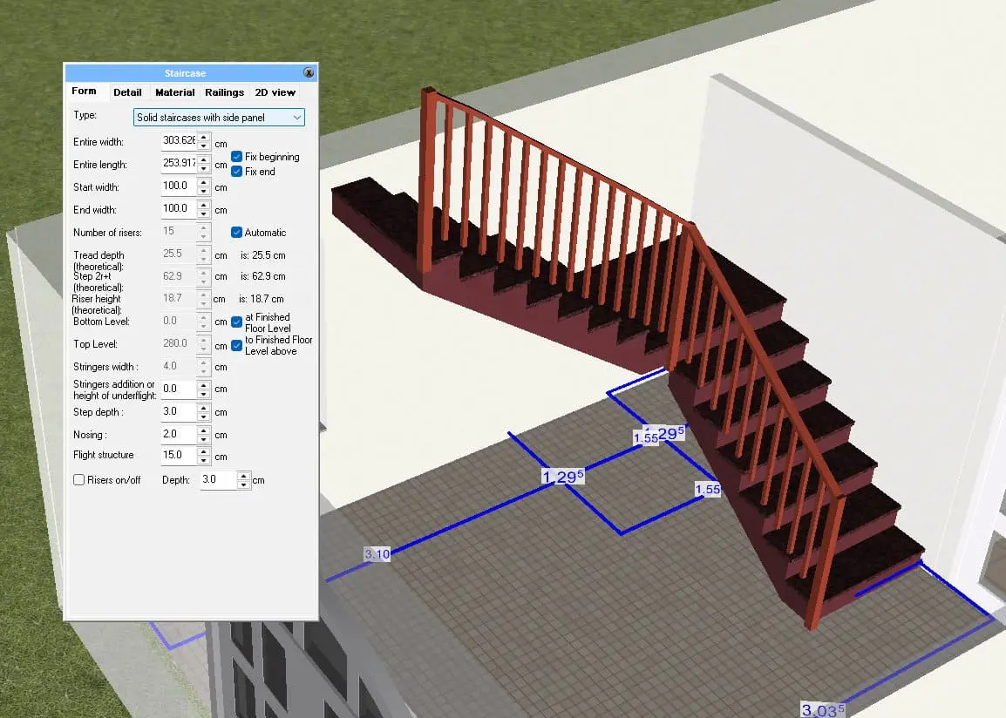


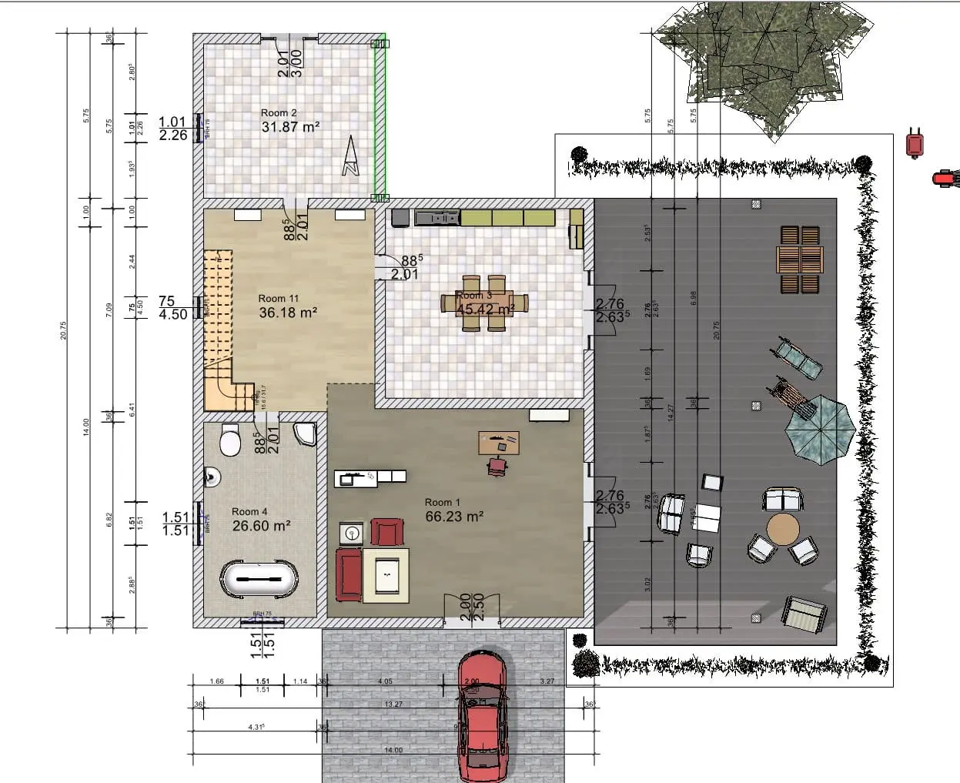

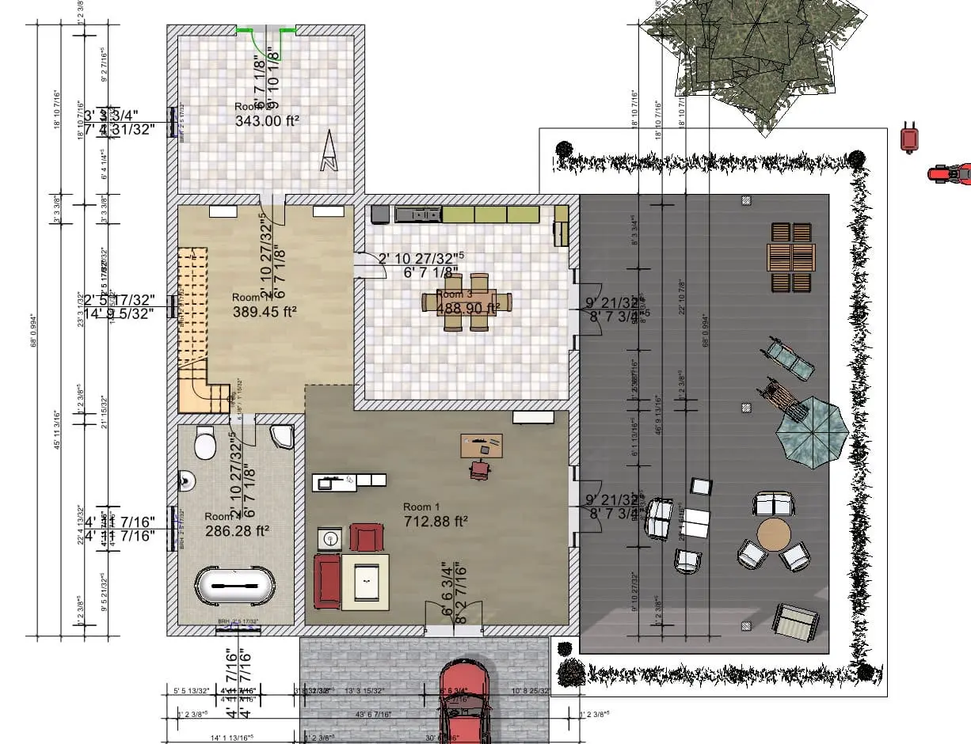

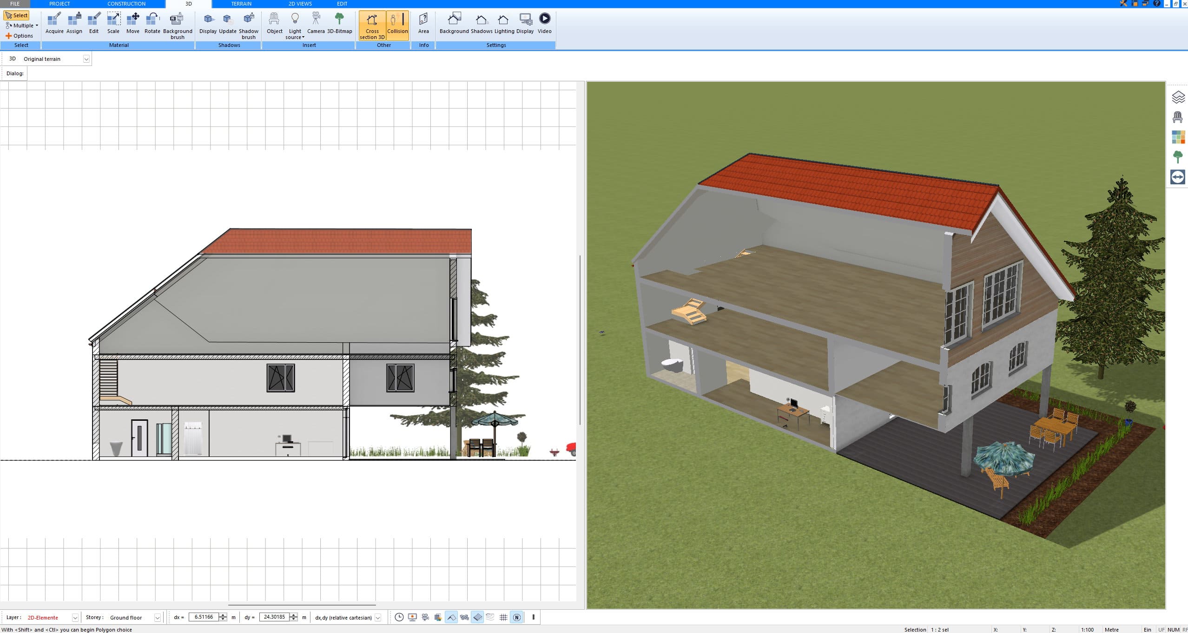


System Requirements
Operating System:
- Microsoft® Windows 10® (64-Bit) or higher
(Optimized for Windows 10 & 11)
CPU:
- Intel Core i5 or higher, AMD Ryzen 5 or higher
Hard Drive:
- 10 GB free disk space
RAM:
- 8 GB or higher
Graphics Card:
- Optimal: Nvidia GTX 1050ti or higher
- For normal operation: All common graphics card models
Monitor & Mouse:
- Full HD (e.g., 1920 x 1080 pixels) or 4K, with a keyboard and a mouse featuring a scroll wheel
Does Plan7Architect work on a Mac?
Plan7Architect is currently a Windows-based application, and there is no native Mac or web-based version available at this time.
However, many Mac users successfully run the software on their devices using virtualization tools. The most popular option is Parallels Desktop, which allows you to install Windows on your Mac and use Plan7Architect seamlessly — just like on a Windows PC.
But you don’t have to pay for Parallels. Free alternatives like UTM, VMware Fusion (Free for Personal Use), VirtualBox, or compatibility layers like Wine/WineBottler can also be used to run Plan7Architect on macOS — especially if you already have a Windows license.
Important: If you’re using a Mac with an M1, M2, M3, or M4 (Apple Silicon) chip, Parallels and UTM are the most compatible options. We personally run Plan7Architect on the latest MacBooks with M4 chip — and it works smoothly.
Plan7Architect Pro 5 – Architectural Software Without Compromise
Plan7Architect Pro 5 offers, through its individual software solutions, all the functions necessary for successful project realization. Additionally, our programs stand for professional and realistic 3D visualization as well as an excellent and user-friendly interface.
Plan7Architect Pro 5 represents the product with both the most extensive range of features and the highest performance.
The functions included in the Basic and Expert versions are further enhanced by a multitude of additional features. Impressive tools combined with countless new editing possibilities ensure that your project work can be carried out virtually without limitations.
With the purchase of the multi-seat product license, Plan7Architect Pro 5 can be installed and used without restrictions on three devices simultaneously.
Powerful editor tools, high compatibility through DFX/DWG, and an unexpectedly extensive database containing several million 3D objects make Plan7Architect Pro 5 the professional equipment of first choice for both private use and commercial applications, such as for real estate agents, architects, or craftsmen.
All Projects Competently and Professionally from One Source
When it comes to creating individual 3D objects tailored to your own wishes, the capabilities of the powerful 3D object editor are virtually limitless. Even existing projects can be seamlessly supplemented or adjusted with just a few mouse clicks by adding walls, doors, windows, dormers, balconies, or other elements.
The development of custom roof types, as well as the merging of several individual roofs into one cohesive structure, is virtually unlimited with the enhanced roof editor. Additionally, you can use the project import option to realistically and in detail review your completed 3D model via Google Earth.
Software for Complete Project Planning
Plan7Architect Pro 5 unifies all steps of project planning in one reliable and intuitively operable software solution. Whether it’s the depiction of complex ambient shadows, the extensive editing possibilities offered by the landscape editor, or a photorealistic presentation of the complete 3D model—the standards set here are unmatched.
Additional features, such as the new 2D sketch mode or the individual simulation of time of day and sun path, provide remarkable opportunities for the stylish presentation of each project.
Carports can also be expertly created and staged. The newly integrated plan mode additionally allows for the seamless creation of all sections and views required for a building permit application.
Naturally, all projects can be easily exported in DXF/DWG format. Compatibility with all common architectural programs is thus ensured.
The package also includes a comprehensive sample project collection. Here, you can view numerous completed example projects and panorama backgrounds, which can serve as templates or inspiration for implementing your own ideas.
This CAD-based complete solution brings real estate agents, landscapers, interior designers, and private homeowners up to date with the latest technology. The intuitively operable software enables you to achieve maximum efficiency in designing to-scale, detailed 3D models, from which all necessary data for building permits and execution planning can be derived.
The realistically rendered, three-dimensional visualization of your projects—with shadows, reflections, and more—provides you with a clear advantage in customer and competitive presentations. Let your creativity run free when designing house or garden projects! With Plan7Architect Pro 5, you can easily implement your ideas on your PC, avoid planning mistakes, and experiment with various design possibilities even before construction begins.
- Walls can be switched to transparent on approach
- Realistic rendering of light and shadow
- Fast results through construction aids
- Lighting Manager – All set light sources are listed and can be activated, deactivated, or edited
- Numerous output options – Walkthrough of the finished house, high-resolution image files, printed wall & floor plan views, file exchange with your architect, and export/import in DWG/DXF format
A detailed list of all functions can be found in the version comparison.
In addition to the features of the Basic and Expert versions, the Pro version also unlocks the following functions:
Floor Plans & Construction Drawings
- Walls: single-layer, multi-layer, round… freely adjustable
- Advanced Staircase & Roof Creation
- Complete Electrical, Heating & Sanitary Planning
- Layer Management
- Carport Editor
- Creation of Custom Beam Constructions
- Automatic Foundation Creation
- Creation of Custom Windows & Doors
- Sections / 2D Sections / 3D Sections
- Automatic Listing of All Areas & Rooms
- Plan Compilation for the Building Permit Application
Object Catalog & Space Planning
- Several Million 3D Objects
- Easy Import of Additional Objects
- Import of Custom Textures & Materials
- Creation of Custom 3D Objects
- Integrated Object Editor
3D Visualization
- Wooden Construction Mode
- Dynamic Light Sources
- Daylight & Sun Path
- Simulation of Reflections & Shadows
- Advanced Shadow Calculation
- Virtual 3D Walkthrough of the Project
- Creation of 3D Walkthrough Videos
Terrain & Garden Planning
- Thousands of Outdoor Objects in the Object Catalog
- Contour Lines
- NEW: Hills, Plateaus, Edges, Channels, Berms, etc.
- NEW: Easy Terrain Planning
Import & Export Formats
- Image File
- DWG/DXF
- Lists with Areas & Rooms
- Export for 3D Printers
- TDS, ASC, GVG, WMF, MBA, EMF
- 3DS, X3D, VRML, STL, OBJ
- Compatible with, for example, AutoCAD, ArchiCAD, Arcon, SketchUp & other programs



